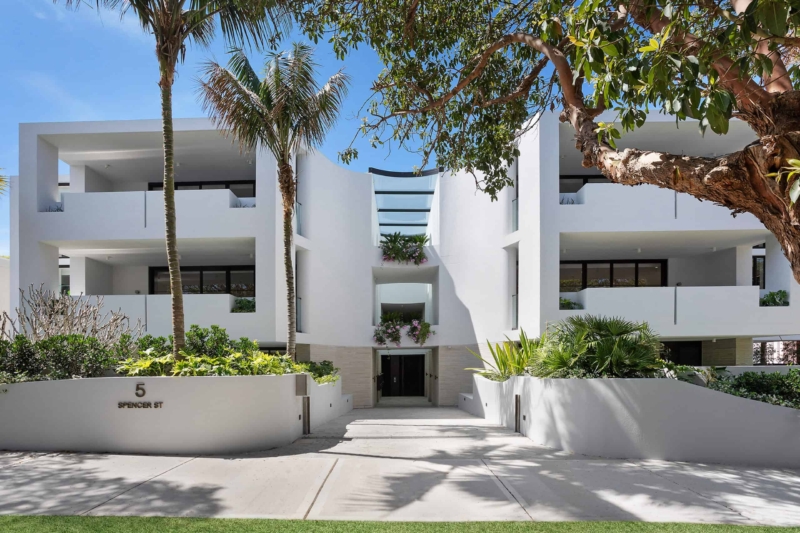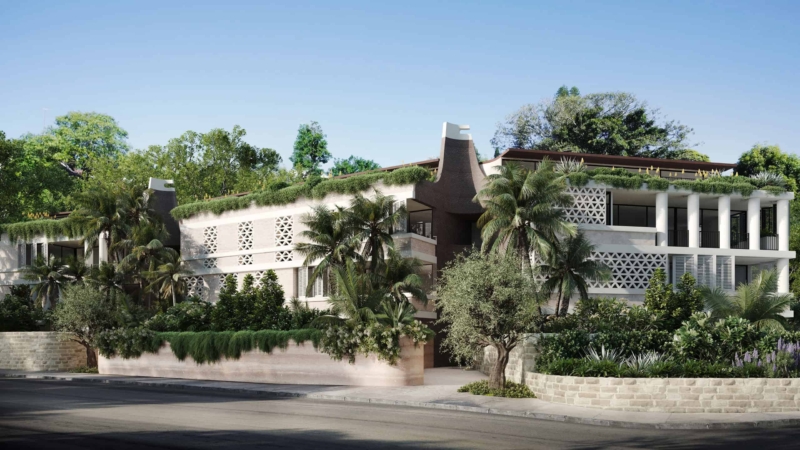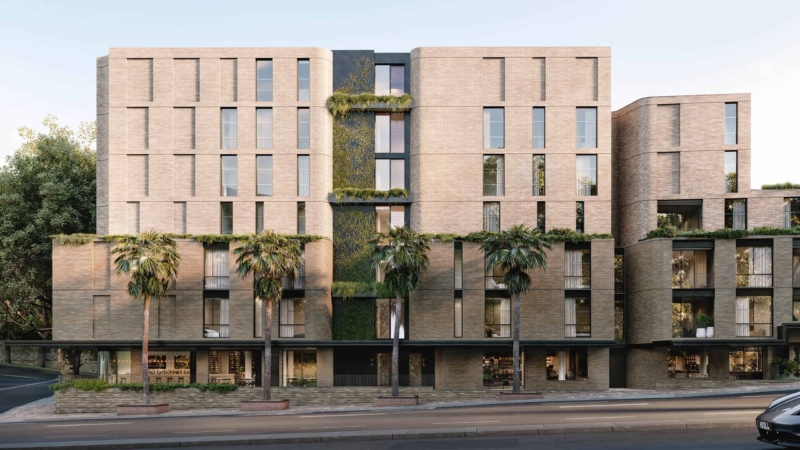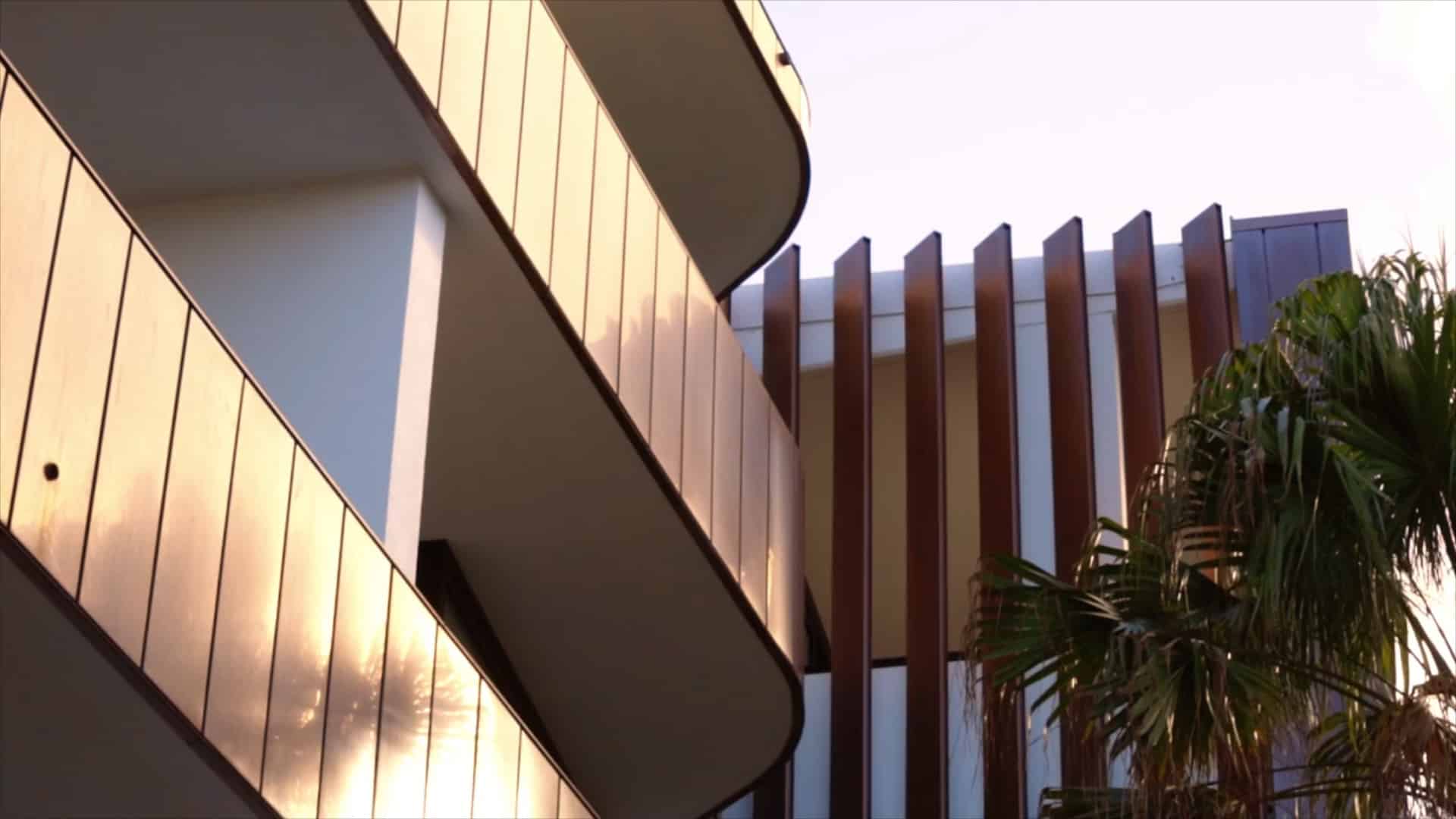
319 New South Head Road, Double Bay, NSW
Completed Q1 2021 / 9 residences
Soaked in summer sun. Protected from winter breeze. Harbour views all year round. The Marmont site is cradled in a dramatic backdrop of exposed natural rock, and faces north towards views over Point Piper and North Head. Our objective for the architectural design, therefore, was simple: to enhance the attributes that nature has bestowed on this very unique site.

“We’ve directed the building ever so slightly to orientate it directly towards the harbour. When you have views of Sydney Harbour, it’s not often you can achieve this beautiful, wide open-plan living space that, together with the main bedroom, shares that Northerly aspect.”
Brian Meyerson, CEO and Lead Architect, MHNDU
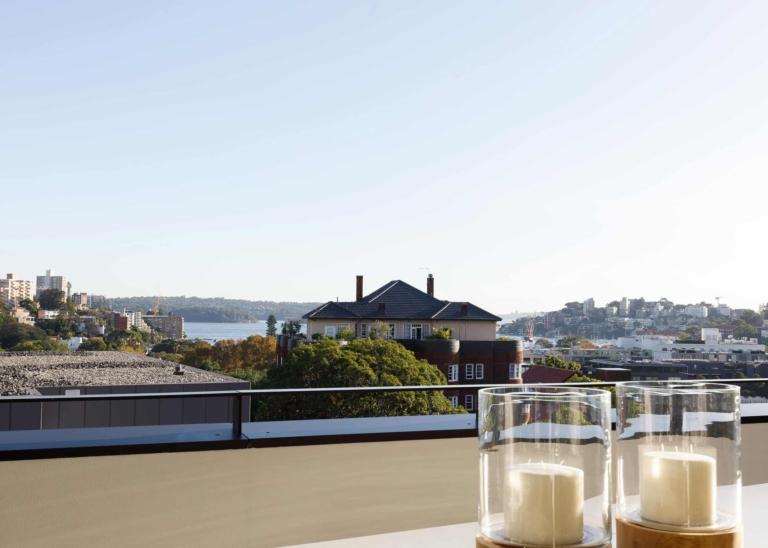
-
Land size
1,056m² -
Landscaped area
35% -
Completed date
Q1 2021 -
Metres to nearest coffee
260m
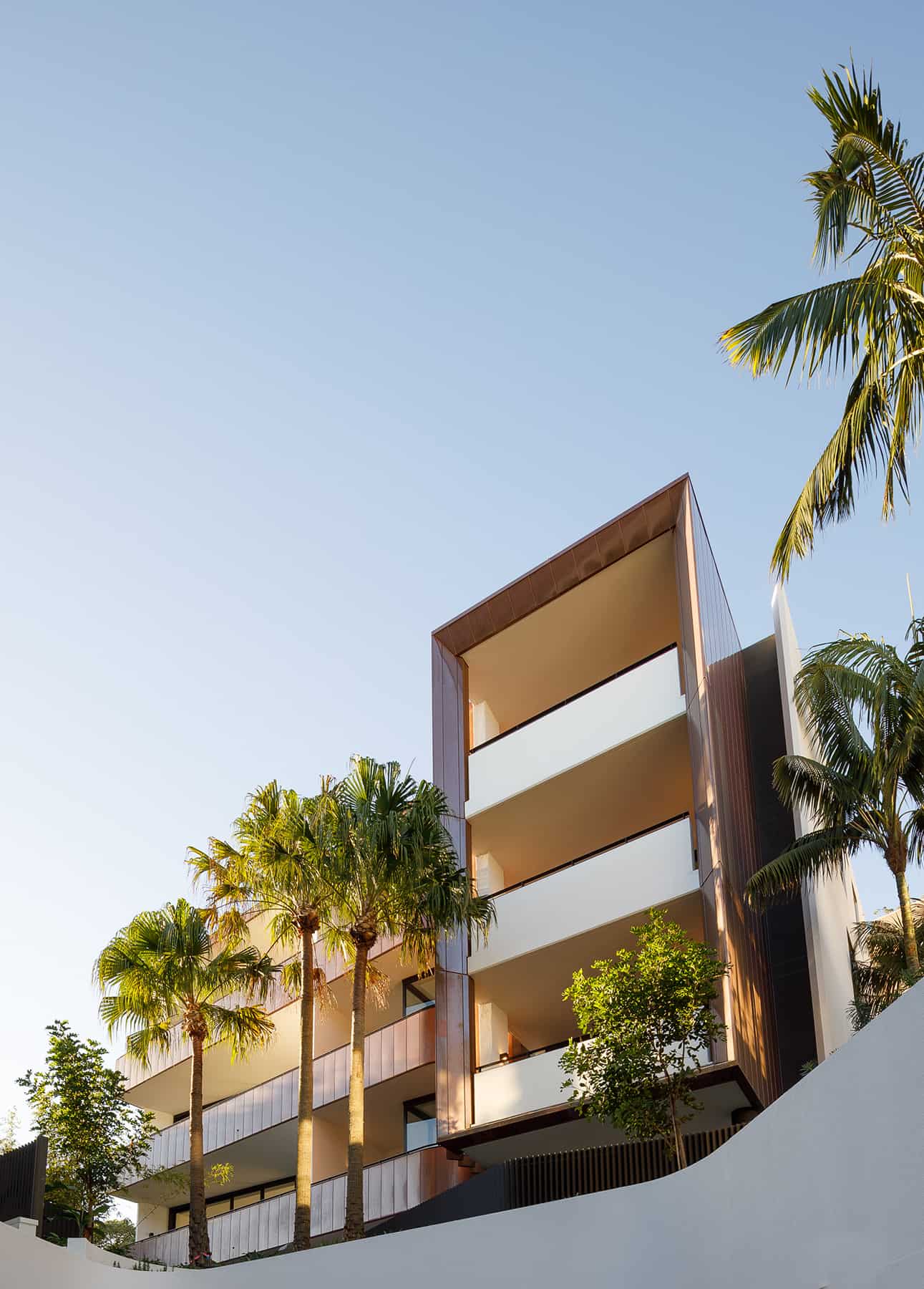
Design
Marmont is made up of nine residences split over four levels. Each individual apartment has a unique design, utilising the natural environment within which it sits. Ground floor residences enjoy north-facing gardens with leafy foliage created by Wyer & Co., second-floor residences have large rear terraces with a dramatic backdrop of an exposed natural rock face, and the penthouses take in views over Double Bay and across Sydney Harbour to North Head.
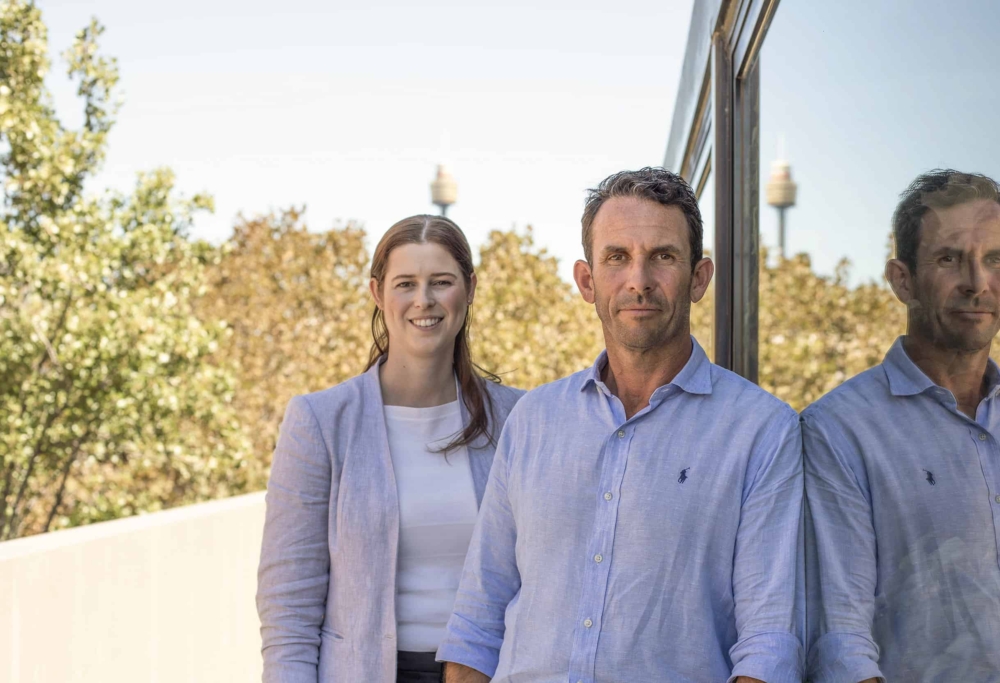






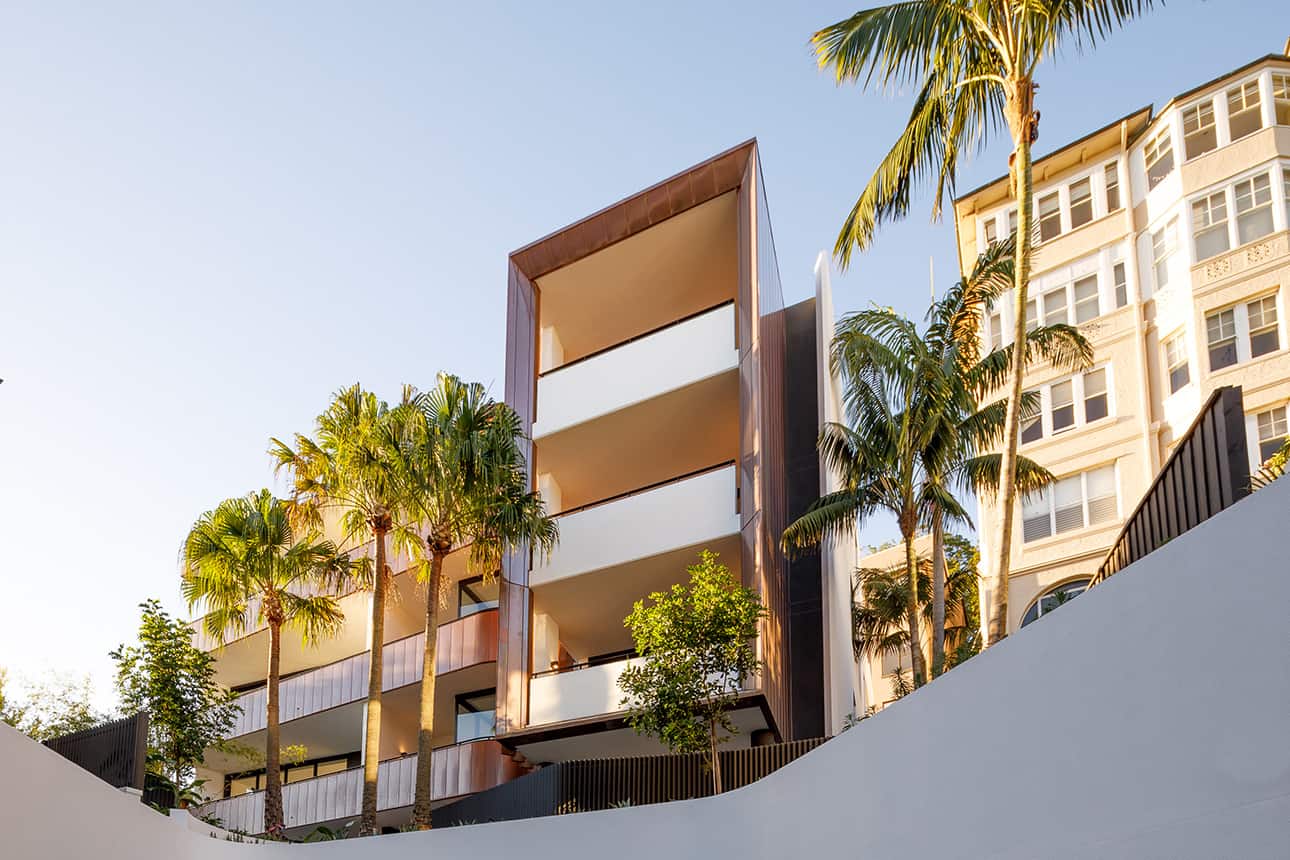
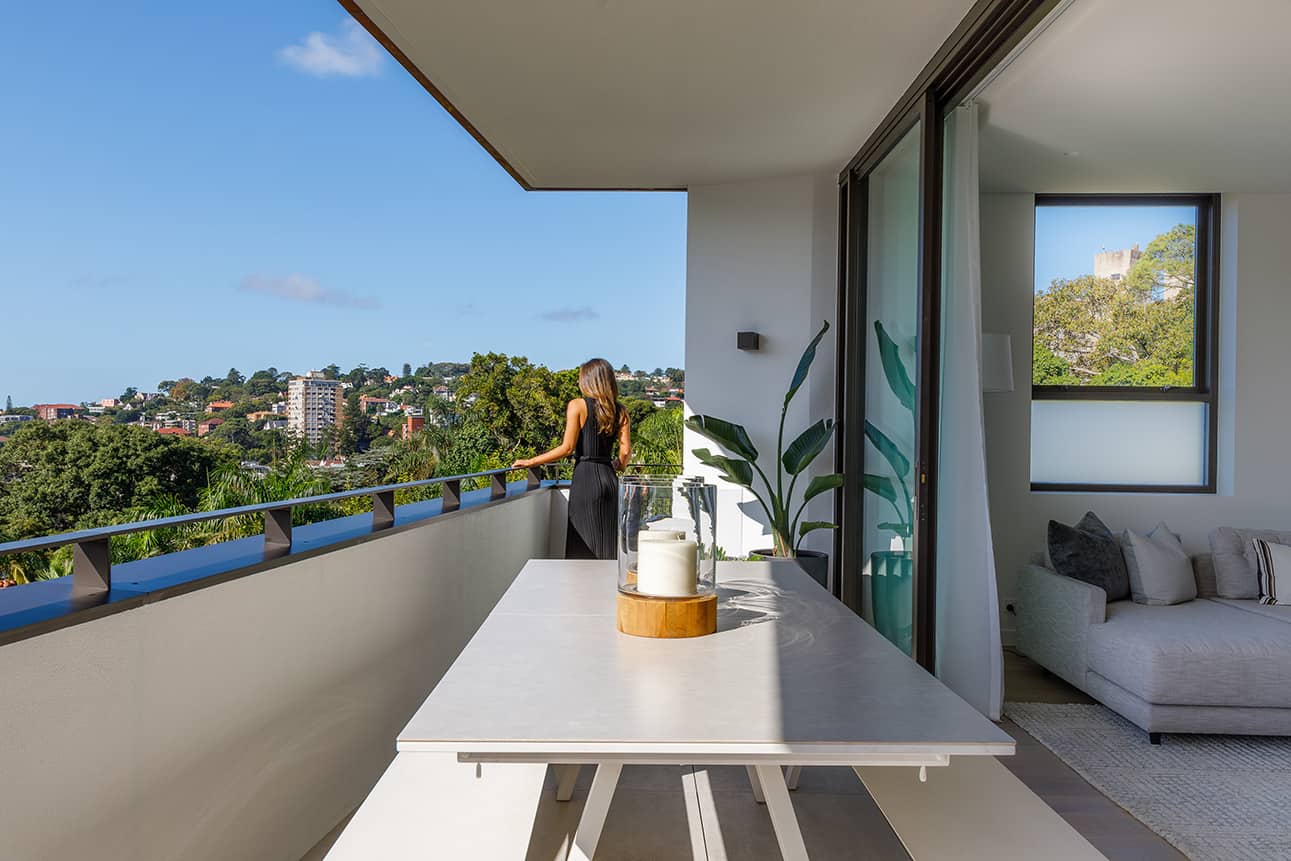




In focus
The topography of Marmont’s site captures all the best elements of Sydney’s subtropical climate. The land, structure and trees on the south side offer protection from the cold south-westerly winds in winter and the elevated position to the north captures the north-easterly sea breezes in the summer.
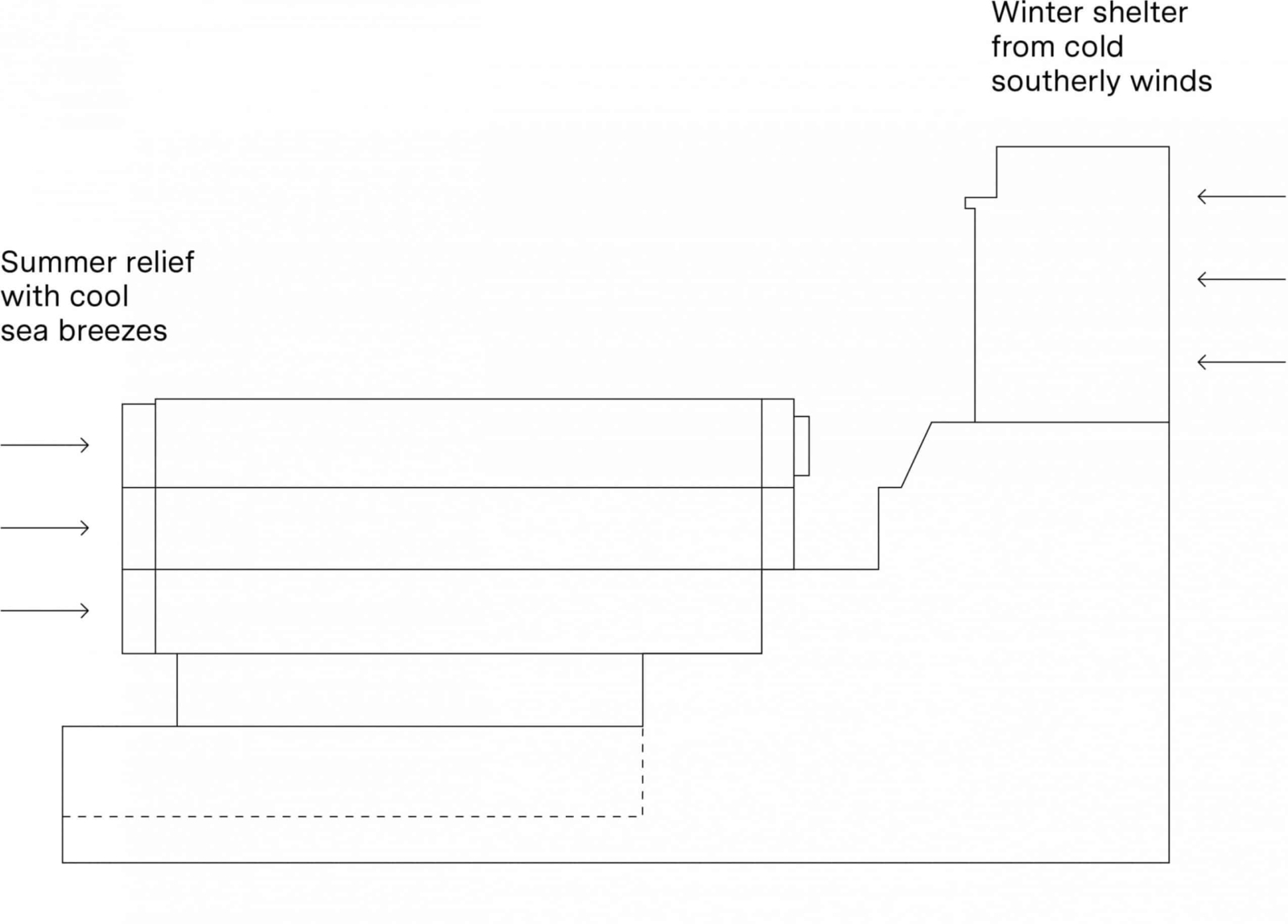
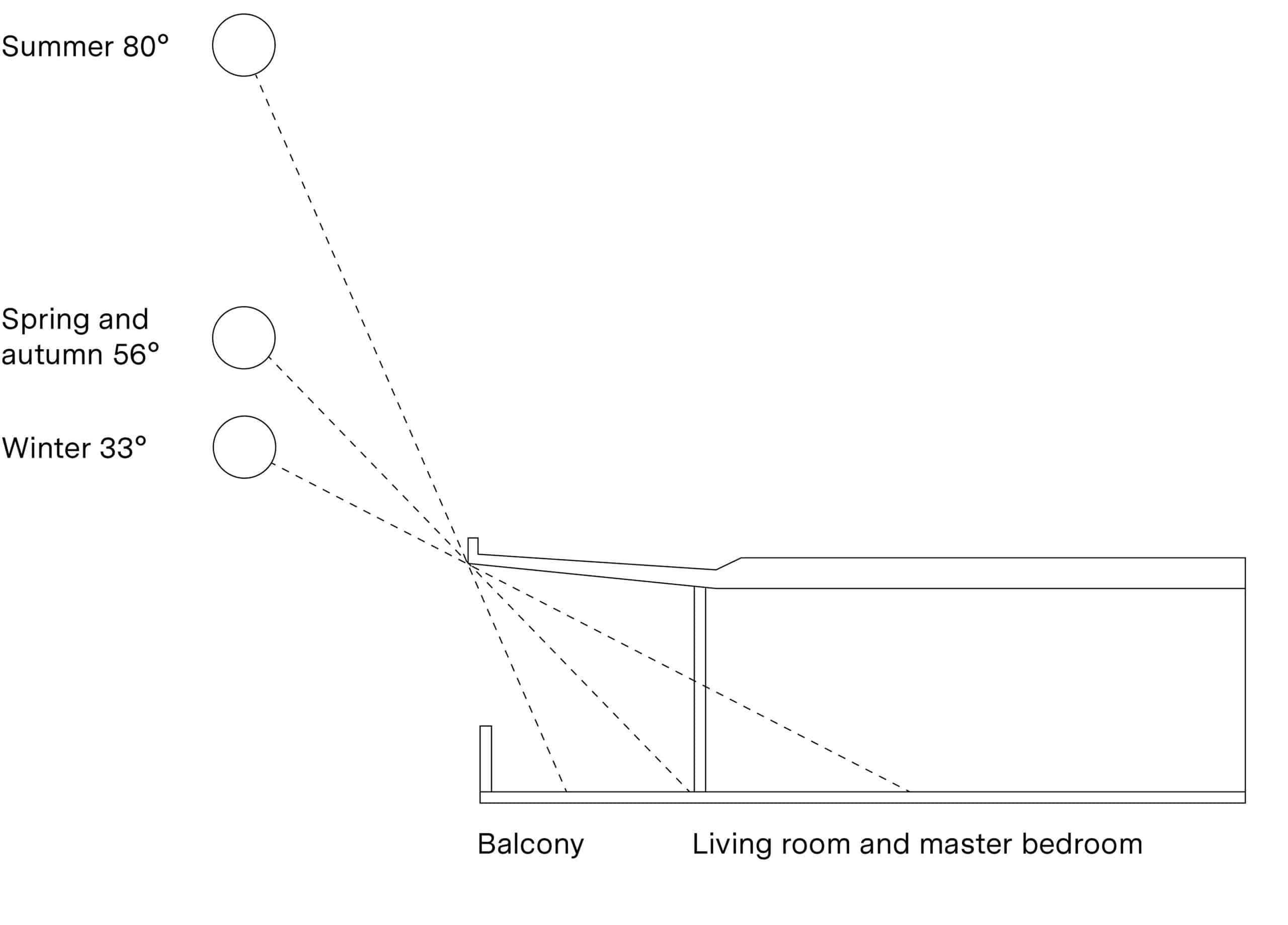
“Each terrace has been designed to encapsulate the natural surrounds and frame beautiful Sydney views. Quality materials complement the planting scheme, which comes alive at night through garden lighting.”
Anthony Wyer, Landscape Architect, Wyer & Co
All of Marmont’s north-facing living spaces capture the warm northerly sun during winter while the overhanging balconies and awnings shade out the harsh sun during summer. And with only two residences on each level, there’s ample natural light to fill the apartments year-round.
Nearby amenities
- 1Edgecliff Station
- 2Bibo Wine Bar
- 3F45 Training Double Bay
- 4Woolworths
- 5Guilfoyle Park
- 1Double Bay Doctors
- 2Double Bay Public School
- 3Melanie Grant Skin Clinic
- 4Vive Active
- 5Rushcutters Bay Park
- 1Five Ways Paddington
- 2Simon Johnson Providore
- 3Hotel Centennial
- 4Oliver Thom
- 5Westfield Bondi Junction
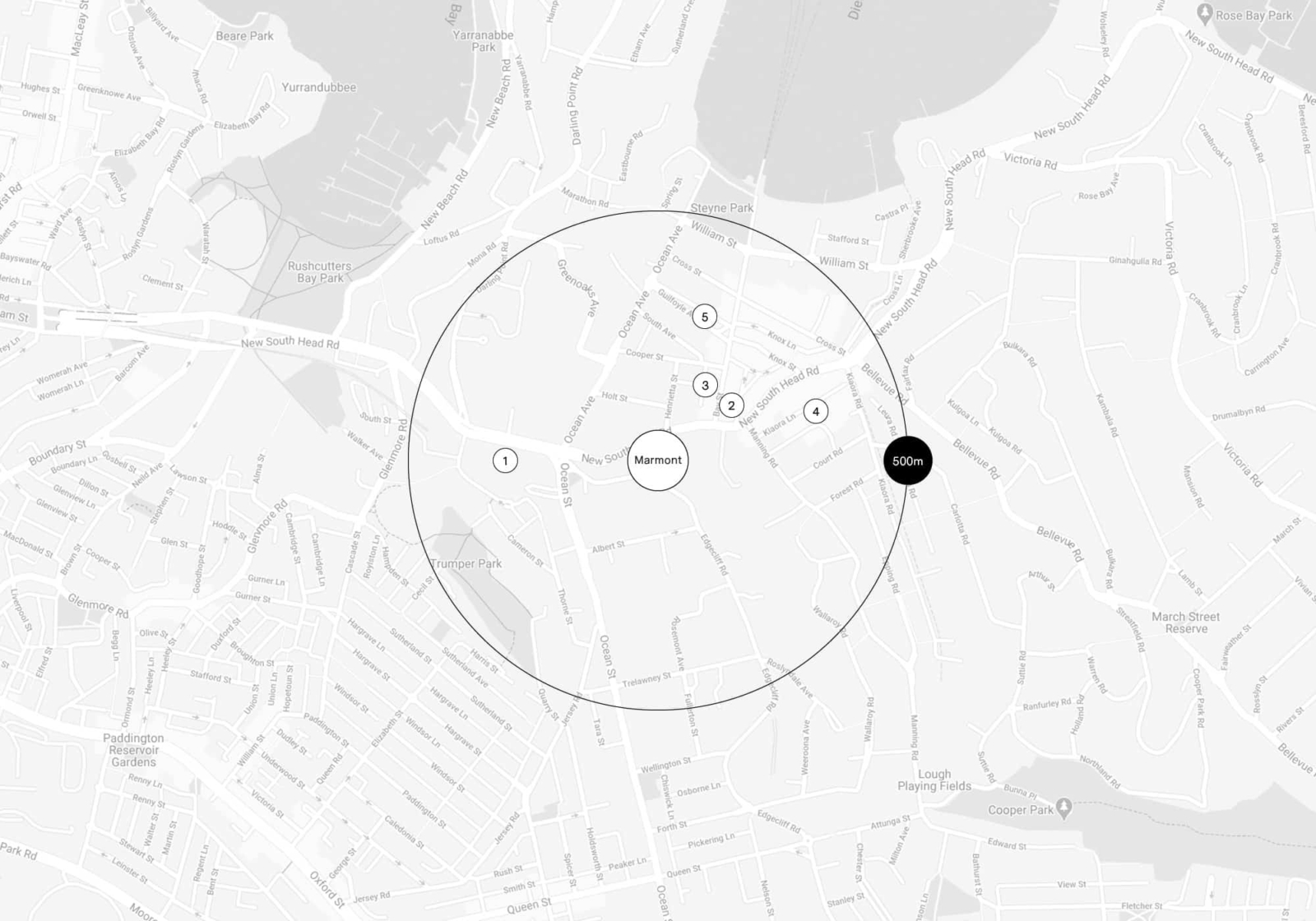
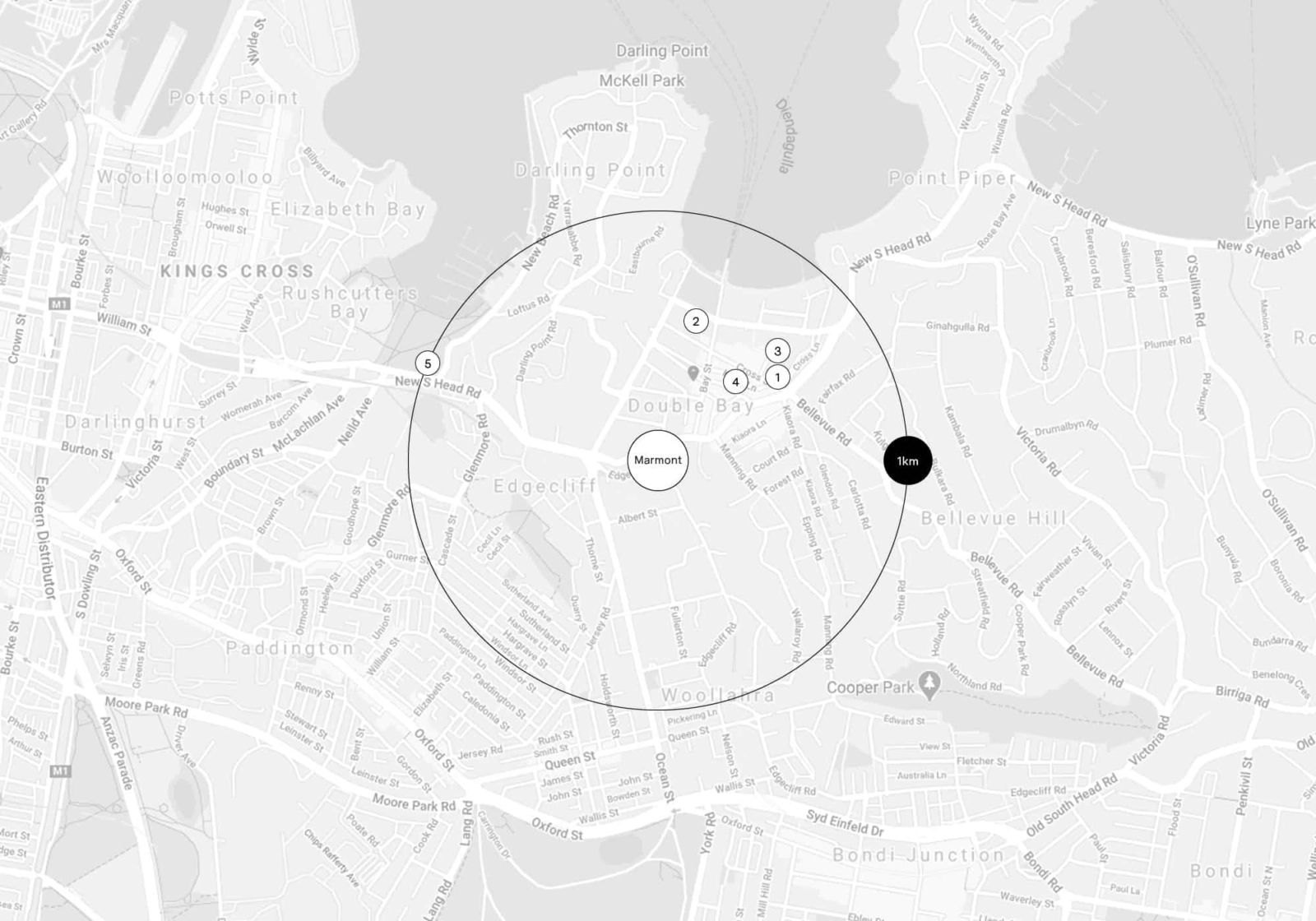
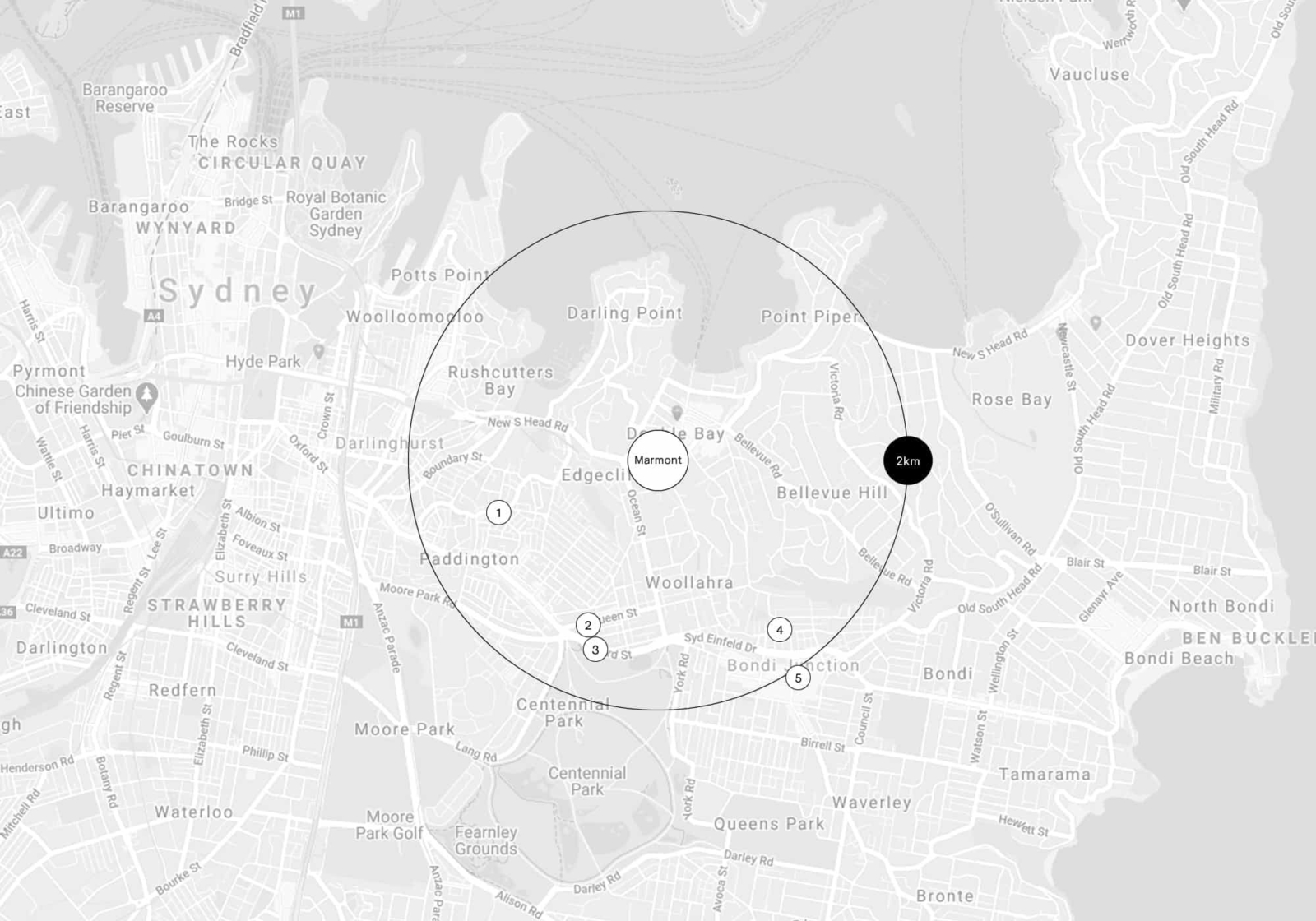
Marmont is now 100% sold.
To discuss the availability of similar projects, please fill out your details below and one of the Fortis team will be in touch to understand your timings and preferences.
