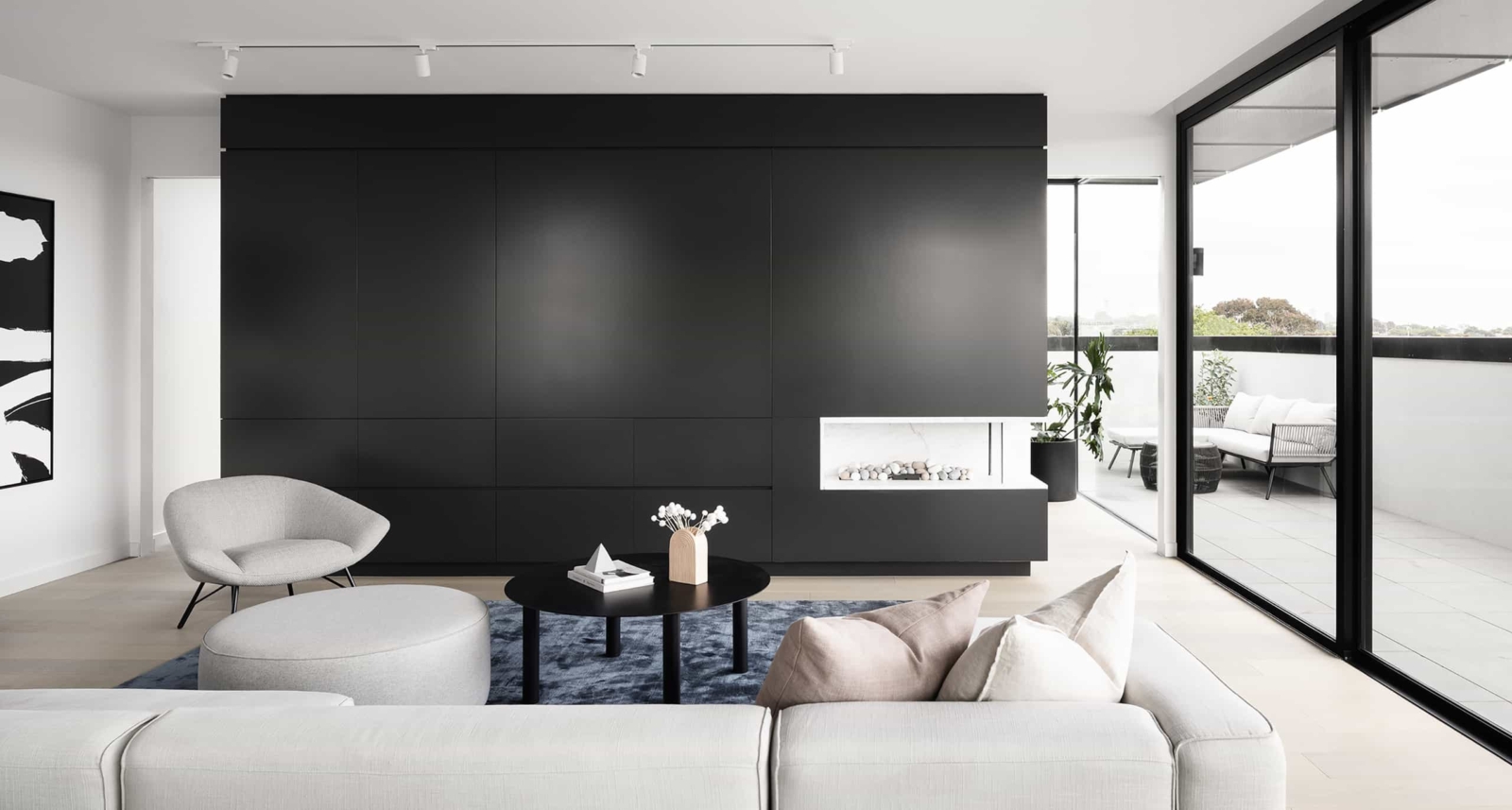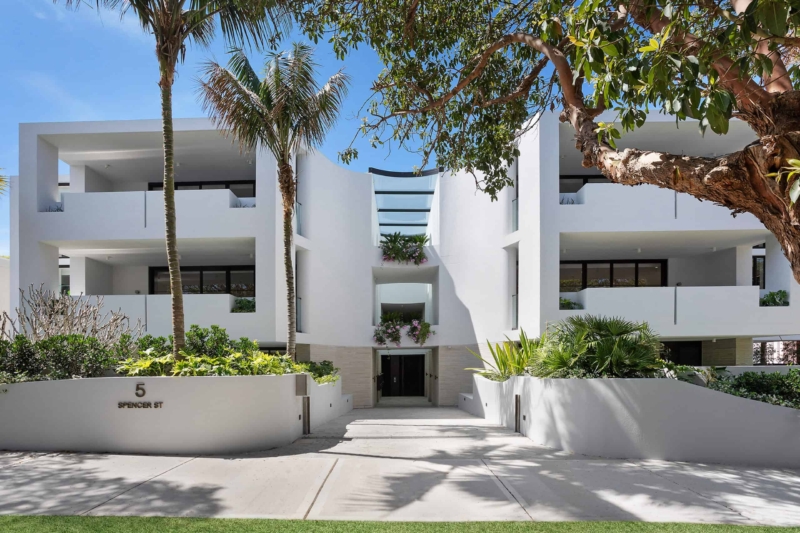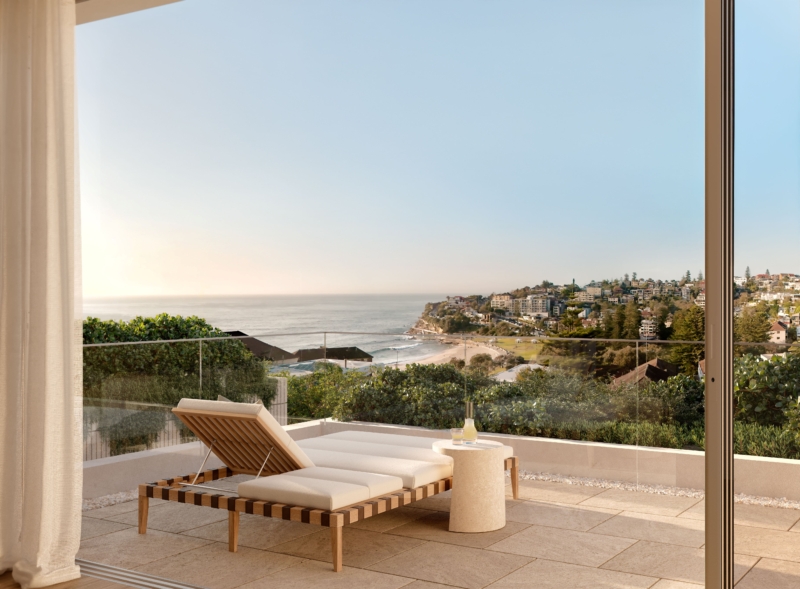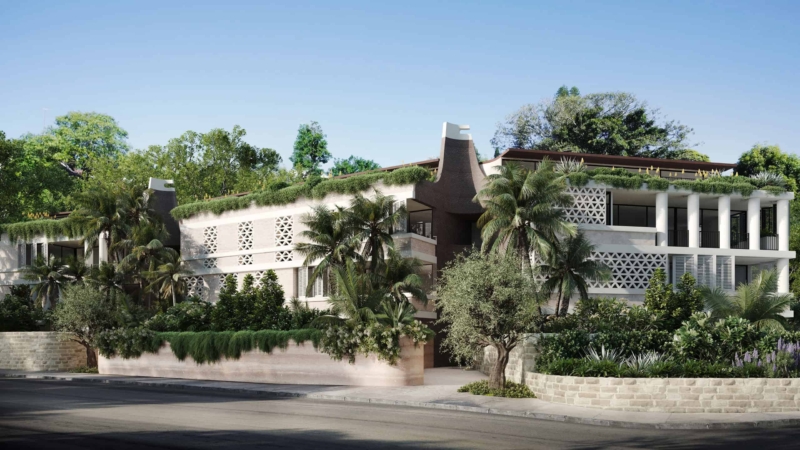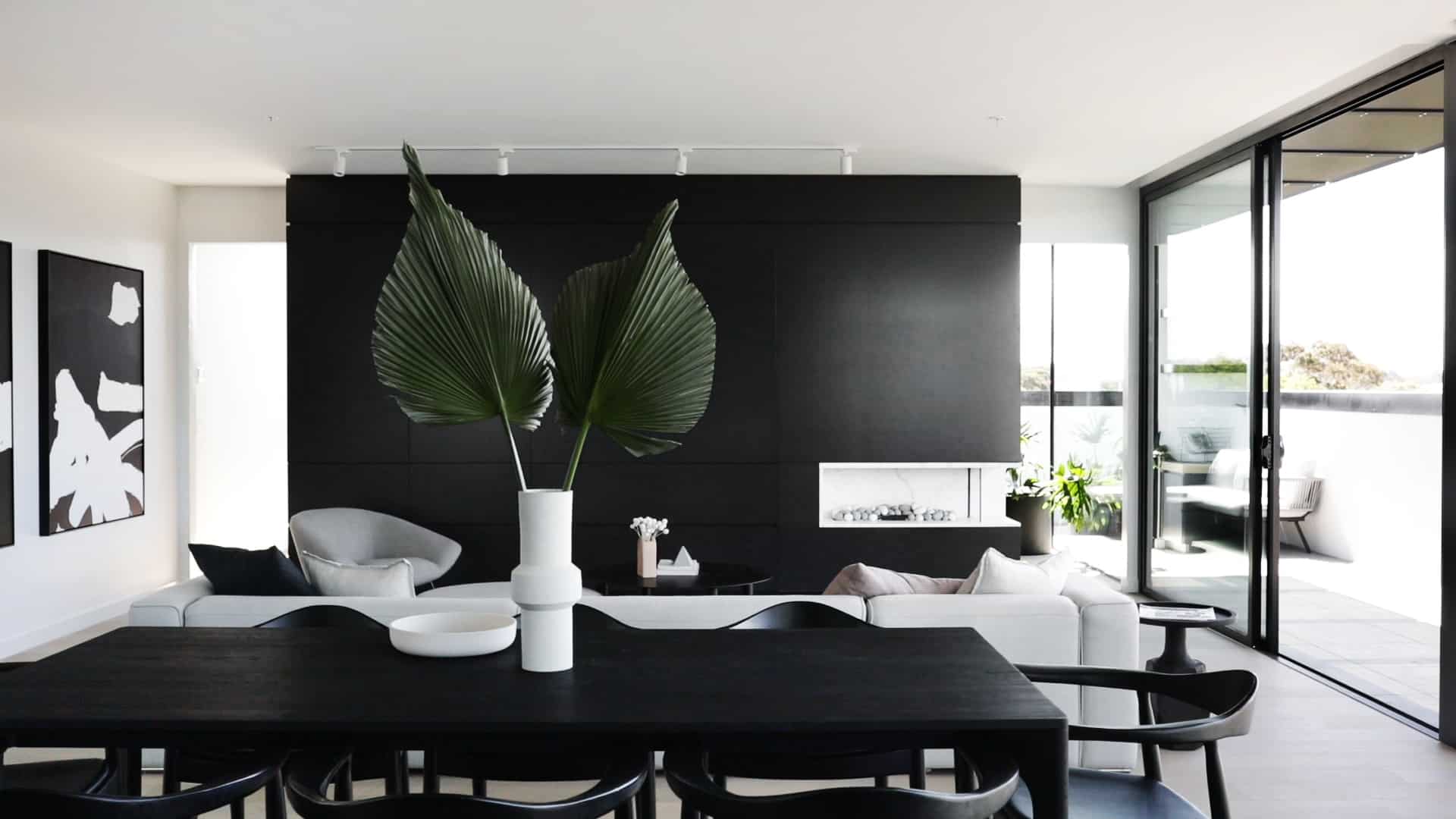
1571 Malvern Road, Glen Iris, VIC
Completed Q1 2020 / 23 residences
Reflecting on the recently completed Balmoral, a thousand small yet significant decisions were made between the time that plans were signed off and the day residents moved in. Each choice influenced the quality of the end-product, and therefore our customers’ everyday experience.
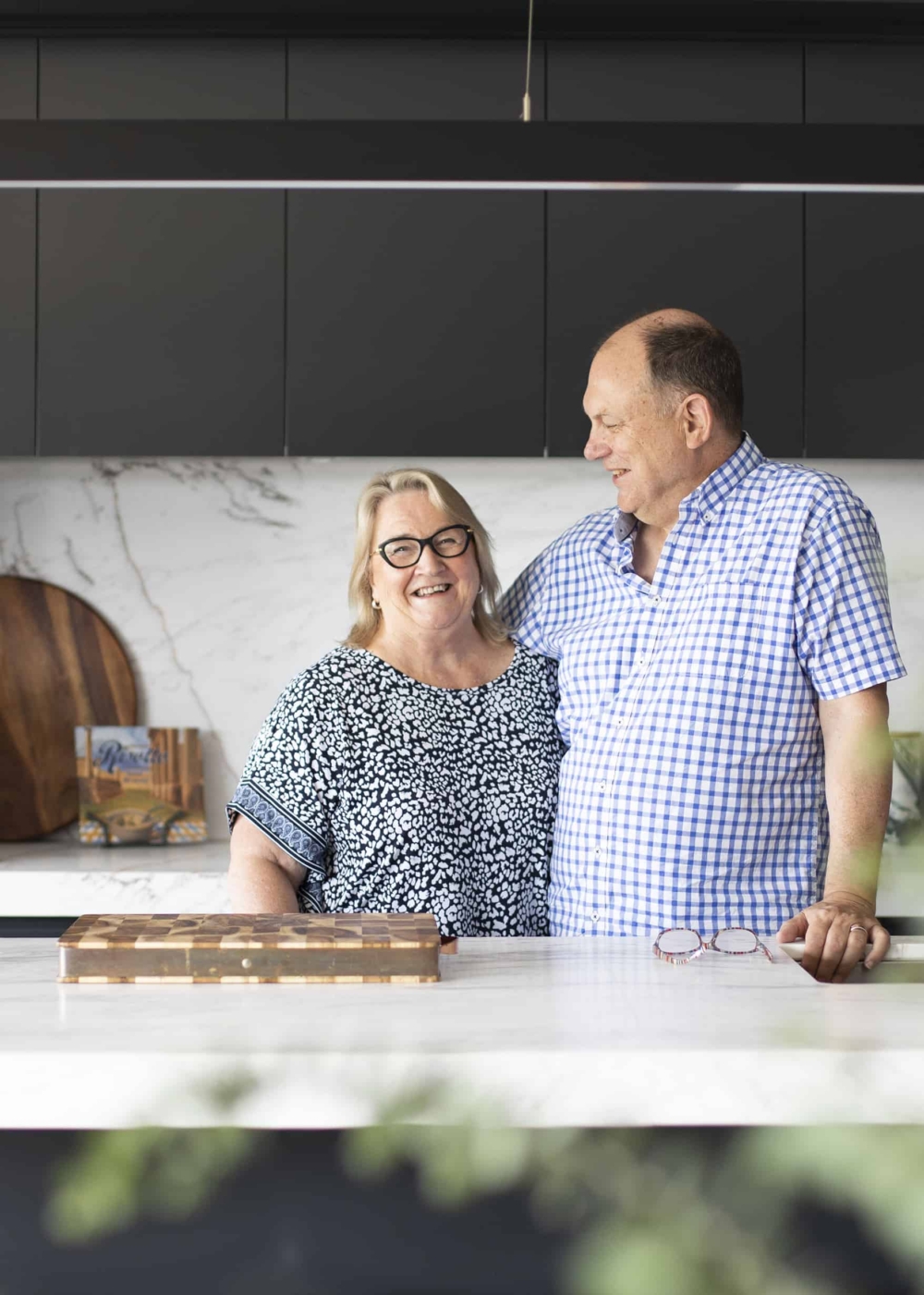
“Things that people take for granted are considered here. Like the sound proofing—I don’t want to hear my neighbours, and I can’t at all. The benchtops feel solid, the storage in the bathroom is ample, the second bedroom is positioned away from where people eat. Just quality, solid and well thought out.”
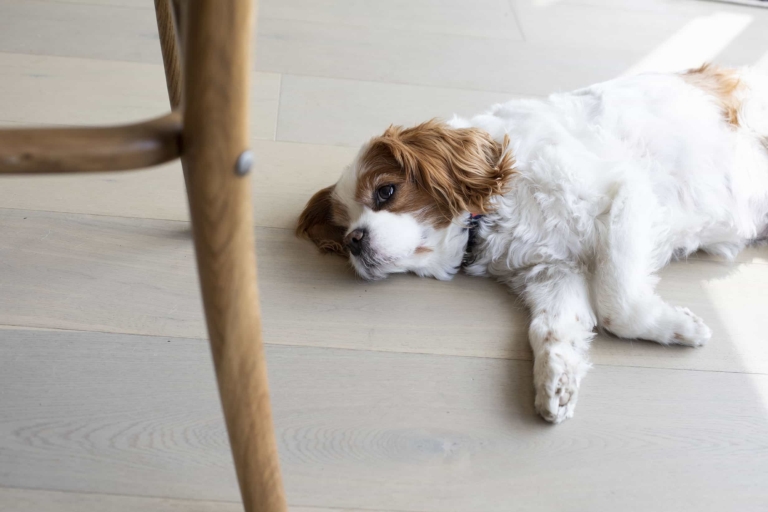
-
Land size
1,474m² -
Landscaped area
312m² -
Metres to nearest park
350m -
Completed
Q1 2020
Design
From the copper cladding to the bluestone pavers, every single finish, material, fixture, and fitting used in Balmoral was physically reviewed by the architects as well as Fortis. The Ewert Leaf team went to Signorino’s warehouse to select the slabs of marble for the penthouse apartments. They chose a singular piece, requesting it be butterfly cut down the middle so that the veins would align, and be mirrored between the splashback and the benchtop.
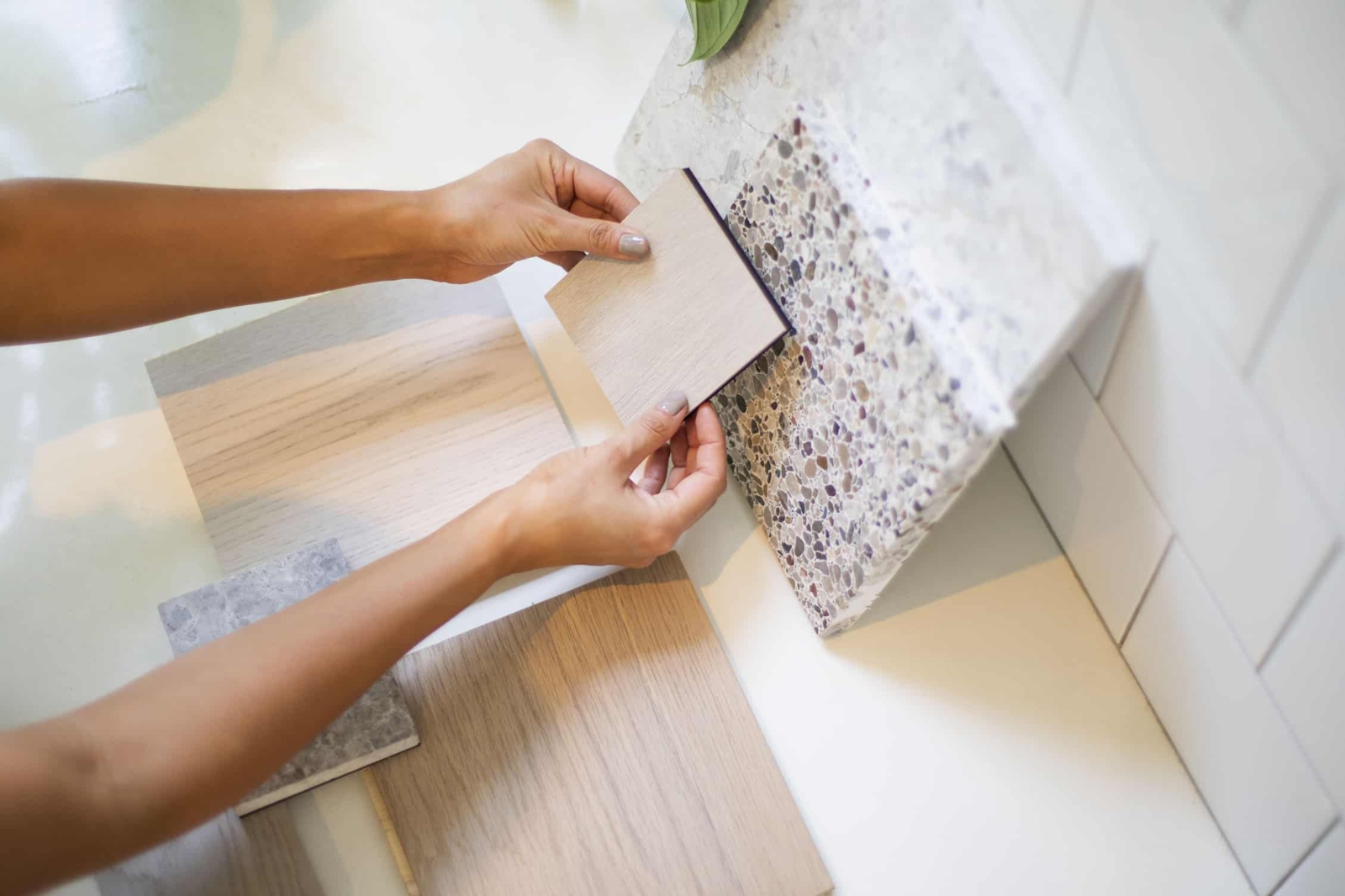









“The team on the ground—the project manager, site manager and trades people—all had a real can-do approach. Everyone was just friendly and pleasant to work with.”
Eileen, Balmoral resident
Construction
More than just our builder, the relationship between Fortis and Cobild runs deep and across multiple projects. From the time that Cobild were engaged through to handover to new residents, they enhanced the delivery process of Balmoral significantly. As companies that both value a hands-on approach, we were delighted that Coby, the Founder of Cobild, hosted the first open home side-by-side to the Fortis team, proud of the work his company had produced.
