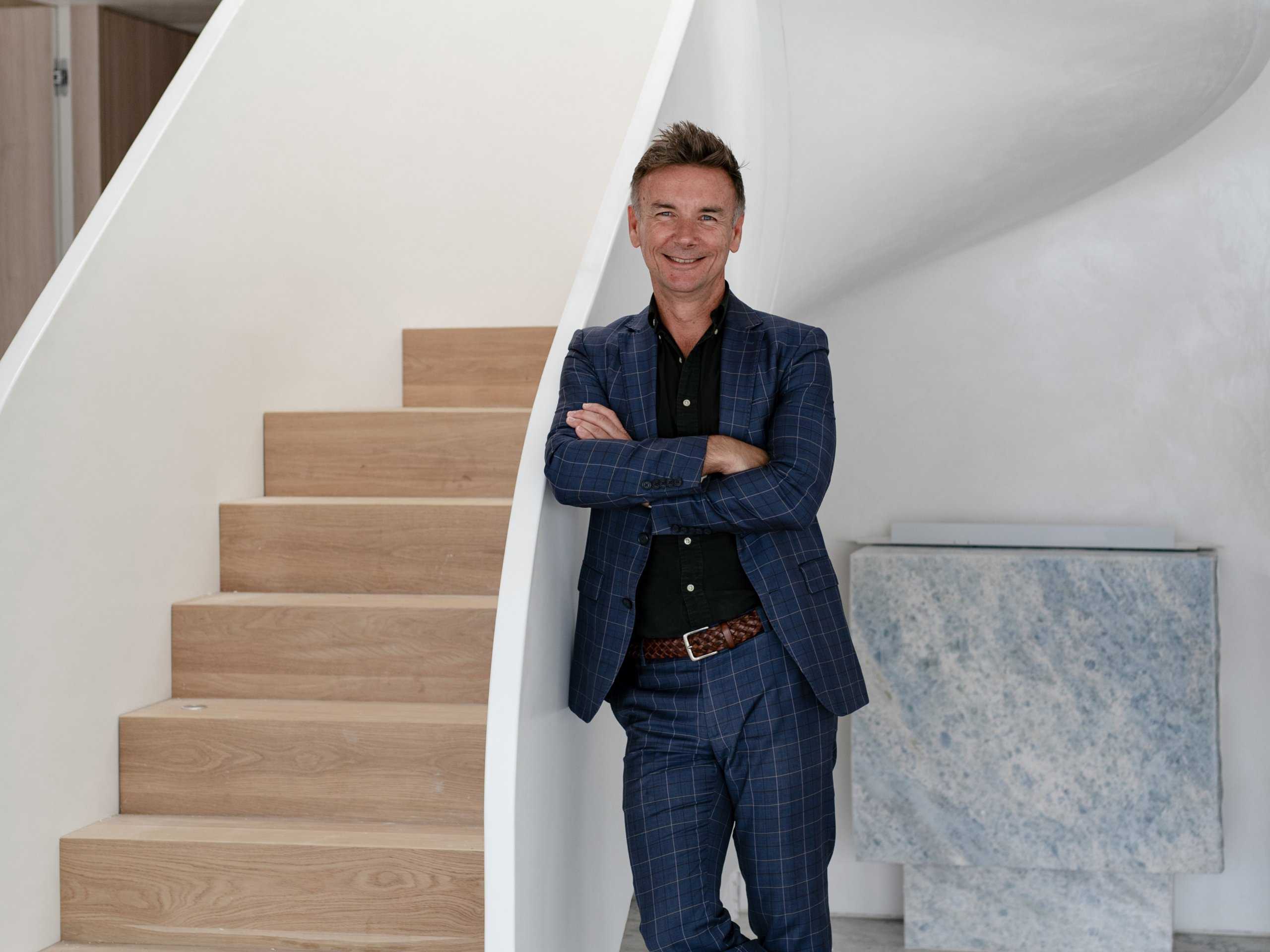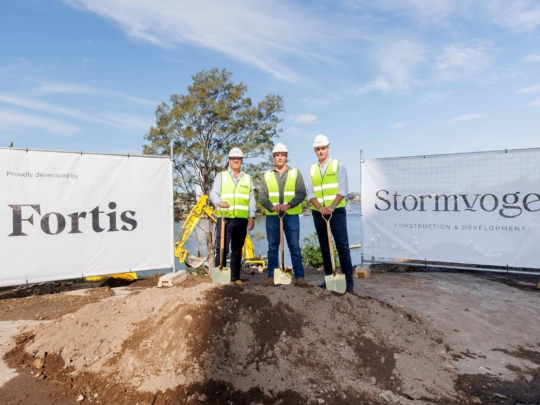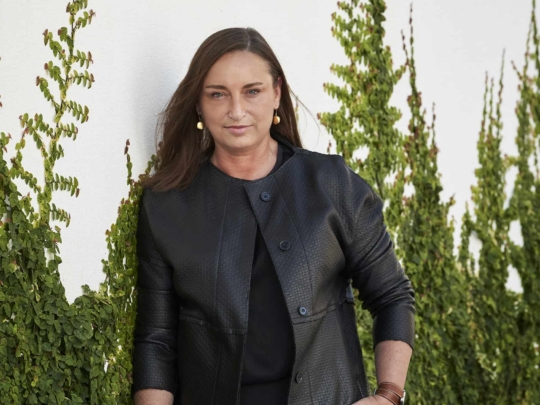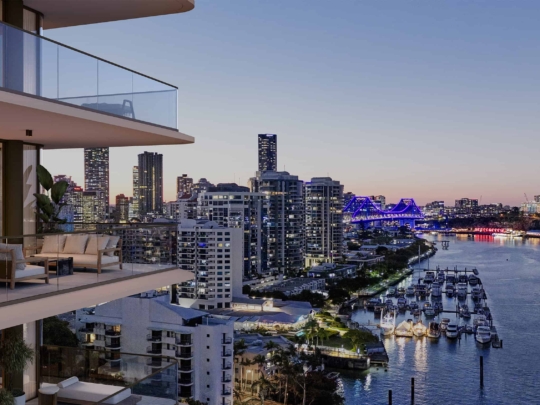
Plus Studio are designers for the built environment—delivering solutions that are equal parts big picture and small details. They thrive in the often uncomfortable space between vision and viability, drawing on 27 years of expertise to push the limits of creativity without breaking them. With 11 studios across Australia and New Zealand, they realise beauty in everything from city-shaping infrastructure to life-changing abodes, ensuring big ideas dreamt up in the dark of night stack up in the light of day.
Partnering with Fortis for the first time on River House, Kangaroo Point, we met with Plus Studio to explore their design ethos—where creativity meets precision.
Q—Can you please tell us a little about Plus Studio?
A—Plus Studio was founded in 1997 as a result of the collaboration between Fender Katsalidis + SJB on the New Quay project in Melbourne. Following the success of this joint venture the team made the decision to form its own identity: Plus Studio Our name ‘Plus’ Studio was created when the two founding firms diverged, leaving only the ‘+’ behind. We now have ten studios located across Australia and New Zealand allowing us to offer our design expertise globally.
Q—What is the underlying philosophy of Plus Studio?
A—At the core of our philosophy lies a dedication to delivering projects with exceptional quality and beauty, intertwined with each site’s unique context and surroundings. Our focus revolves around crafting spaces that resonate with the emotions of space and environment. We tailor every building to the people who will inhabit it—carefully considering their lifestyles and needs. This approach ensures a diverse product with quality and integrity. Each building is treated as a unique entity with distinct characteristics. Working closely with the client’s vision, we collaborate to create designs that leave a lasting impact. Ultimately, it’s about the joint endeavour to deliver impactful designs through thoughtful exploration.
Q—What are some of the biggest industry trends and/or changes you’re noticing at the moment?
A—It’s intriguing to observe how the industry is evolving right now with the trend towards simplification and stripping back the unnecessary, focusing on what truly matters to people. Interestingly, “stripped back” does not necessarily mean harsh or uninviting; it can result in elegant and beautiful outcomes. Another significant trend we’ve been noticing is the emphasis on flexibility. Designs are being crafted to accommodate changing lifestyles and needs. This shift towards adaptable spaces reflects the industry’s response to the dynamic nature of modern life. So, in essence, the industry is navigating a path that combines the elegance of simplicity with the practicality of flexibility.
Q—What’s the most important stage of a project? Why?
A—Each unique stage of a project makes a difference in how it comes together successfully, like pieces of a puzzle. However, as a designer, I’ve got to admit that the most exciting part is always those first stages. There is a sense of excitement diving into the unknown, using a client’s vision as a guide and seeing how those initial loose concepts gradually take shape. A solid, clear, initial vision is like the compass that guides the entire project—it’s what keeps everything aligned and true to the project’s essence and success.
Q—Plus Studio and Fortis are about to collaborate on their first major project. Why do you think our two businesses work so well together?
A—Both companies exhibit forward-thinking mindsets and share common values and goals. Like Fortis we share a deep passion for excellence and problem-solving, along with a commitment to delivering projects of exceptional quality. Our studio values a team mentality. We understand that success is not achieved in isolation but through the collective efforts of a dedicated and diverse team. With a shared commitment to collaboration, Plus Studio and Fortis can leverage our respective strengths and expertise to deliver inspiring and impactful projects.
Q—At the end of a project, what does success look like for you?
A—A successful project is one that is tailored to the habits and lifestyles of real people. By crafting designs that understand and cater to the needs of the occupants, we create functional, accessible spaces that resonate with the end users. A successful project intuitively interacts with the environment, responding to its surroundings in a way that enhances the overall fabric of the community. A successful project is something that we can all feel proud of—a testament to the dedication, expertise, and craftsmanship that reflects a commitment to creating beautiful and impactful spaces.
Plus Studio is an award-winning design practice recognized Australian and New Zealand wide, known for delivering a blend of community responsive and energy efficient design, their team consistently approach projects with thoughtful and impactful consideration. A testament to their dedication and unmatched skill for over 25 years, is their portfolio of over 200 projects, all meticulously designed to suit individual needs. They take pride in delivering original and distinctive environments that are aspirational and functional.


