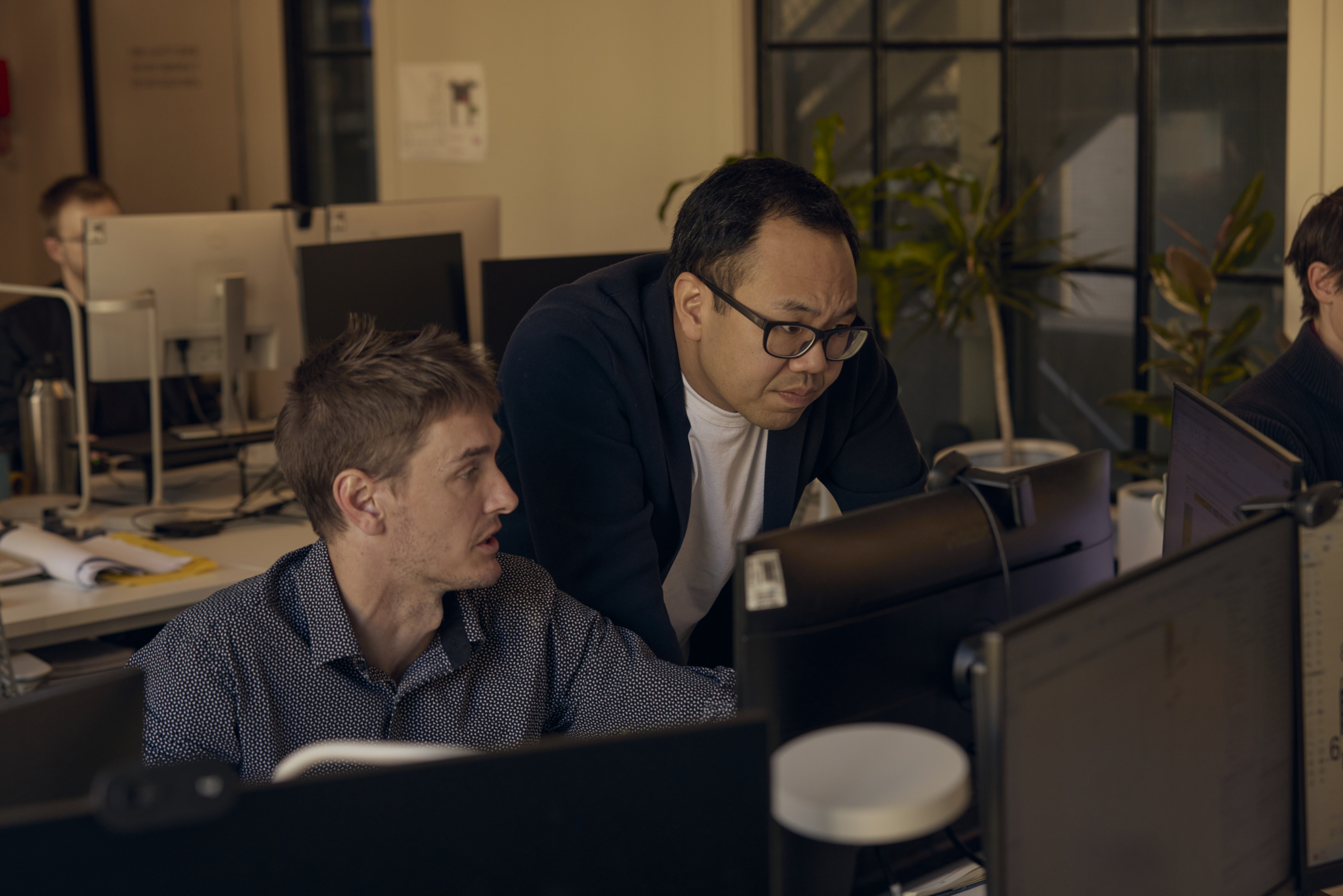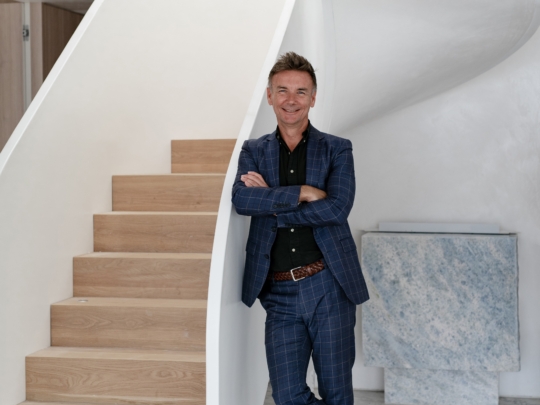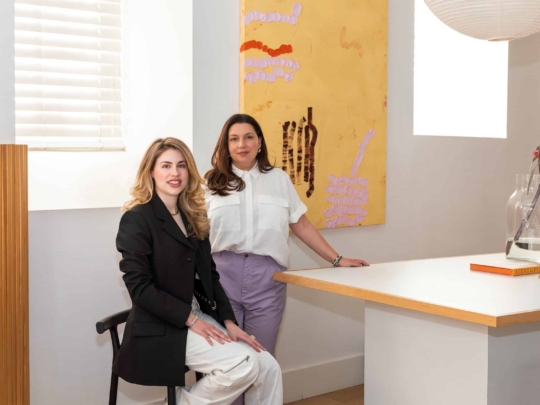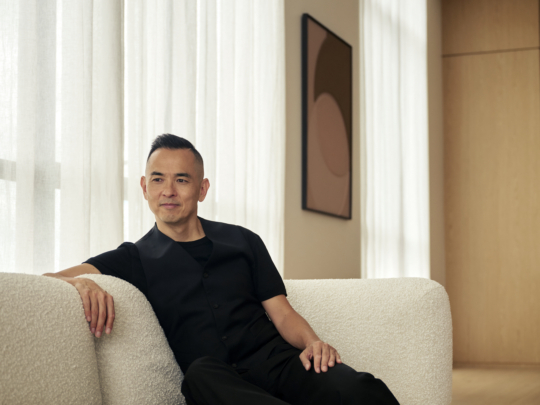
DKO has grown into one of Australia’s leading architecture practices. Currently collaborating with Fortis in Brisbane, we sat down with Director, Kai Chua to discuss the practice’s people‑focused philosophy, the industry shifts shaping contemporary design, and why a shared commitment to quality is integral.
Q—Kai, can you please tell us a little about DKO?
A—DKO was established 25 years ago by Koos de Keijzer and Zvonko Orsanic who wanted to establish a boutique, collaborative, human-focused and design centric practice after long stints in commercially focused practices. While we’ve grown from our original boutique scale—we now have over 280 people across our six studios—we’ve held onto the founding principles of creating meaningful places with people being the focus of everything we do. That human-centered approach remains at the heart of every project, whether we’re designing a single residential building or a major mixed-use precinct.
Q—How would you describe the underlying philosophy of DKO?
A—Our philosophy is built on four key pillars: creativity, collaboration, commercial sensibility, and environmental responsibility. We approach each project as an opportunity to explore possibilities and reimagine what spaces can become. But we balance that creativity with an understanding of market realities and our obligation to create sustainable, future-focused environments.
The collaborative aspect is huge for us. We work seamlessly across disciplines internally, but we also extend that collaborative approach to our relationships with clients, government agencies, and community stakeholders. We believe the most impactful projects come from bringing diverse expertise and perspectives together.
At our core, we believe in designing for people, place, and legacy. Everything we do starts with understanding how people live, work, and interact with spaces. For example, in our recent residential projects, this might mean designing communal spaces that encourage neighbourly interaction, or creating flexible work-from-home areas that respond to how people actually live today.
Q—What are some of the biggest industry changes you’re noticing at the moment?
A—We are seeing some fundamental shifts in how people think about buildings and spaces. There’s a much greater awareness of environmental impact and sustainability, which aligns perfectly with how we’ve always worked.
We’re also seeing people demanding more from their built environments. They want spaces that don’t just look good but actually enhance their quality of life. Whether it’s residential, commercial, or community spaces, people are looking for environments that support wellbeing, foster connection, and create a sense of belonging.
Q—What’s the most important stage of a project? Why?
A—The most important thing for me is never losing sight of the purpose of the project throughout the entire journey. That purpose might evolve through the process—and should, as we learn more about the site, the community, and the client’s needs—but if the built form reflects that core purpose, those are the best projects.
Every stage is critical because everything has to go right for a project to go from lines on paper to becoming part of our built environment. From establishing the initial vision and navigating the planning process, to achieving market success and working with builders over years on construction sites, to finally conducting our post-occupancy reviews—it’s an incredibly complex journey.
Q—DKO and Fortis have recently collaborated on their first major project in New Farm. Why do you think our two businesses work so well together?
A—I think it comes down to a shared commitment to quality and a genuine understanding that the best projects come from true collaboration. We both understand that successful projects require getting into the details while never losing sight of the bigger picture.
What I particularly appreciate about working with Fortis is their willingness to invest in the design process. They understand that great architecture doesn’t happen by accident—it requires time, iteration, and a shared commitment to excellence. They’re the kind of client who challenges us to do our best work because they’re equally committed to the outcome.
The New Farm project was a perfect example of this. The collaborative refinement process led to a design that’s not just commercially successful, but genuinely contributes to the character of a neighbourhood. We learned as much from their market insights as they did from our design expertise.
Q—At the end of a project, what does success look like for you?
A—Success for us is multifaceted. Obviously, we want to create beautiful, functional spaces that work brilliantly for their intended purpose. But beyond that, we’re looking at whether the project has created genuine value – not just economic value, but social and environmental value too.
We want to see spaces that people love using, that enhance their daily lives, and that contribute positively to the community. When we walk past a project years later and see that it is well cared for, that the landscape has become part of the building, that it is loved—maybe being used in ways we didn’t anticipate—that’s incredibly rewarding. Ultimately, success is about creating places that stand the test of time—not just structurally, but as beloved parts of the urban fabric.
DKO is a multidisciplinary studio centred on people and place. The practice’s projects range from residential communities to large‑scale urban developments, each shaped by context and legacy.


