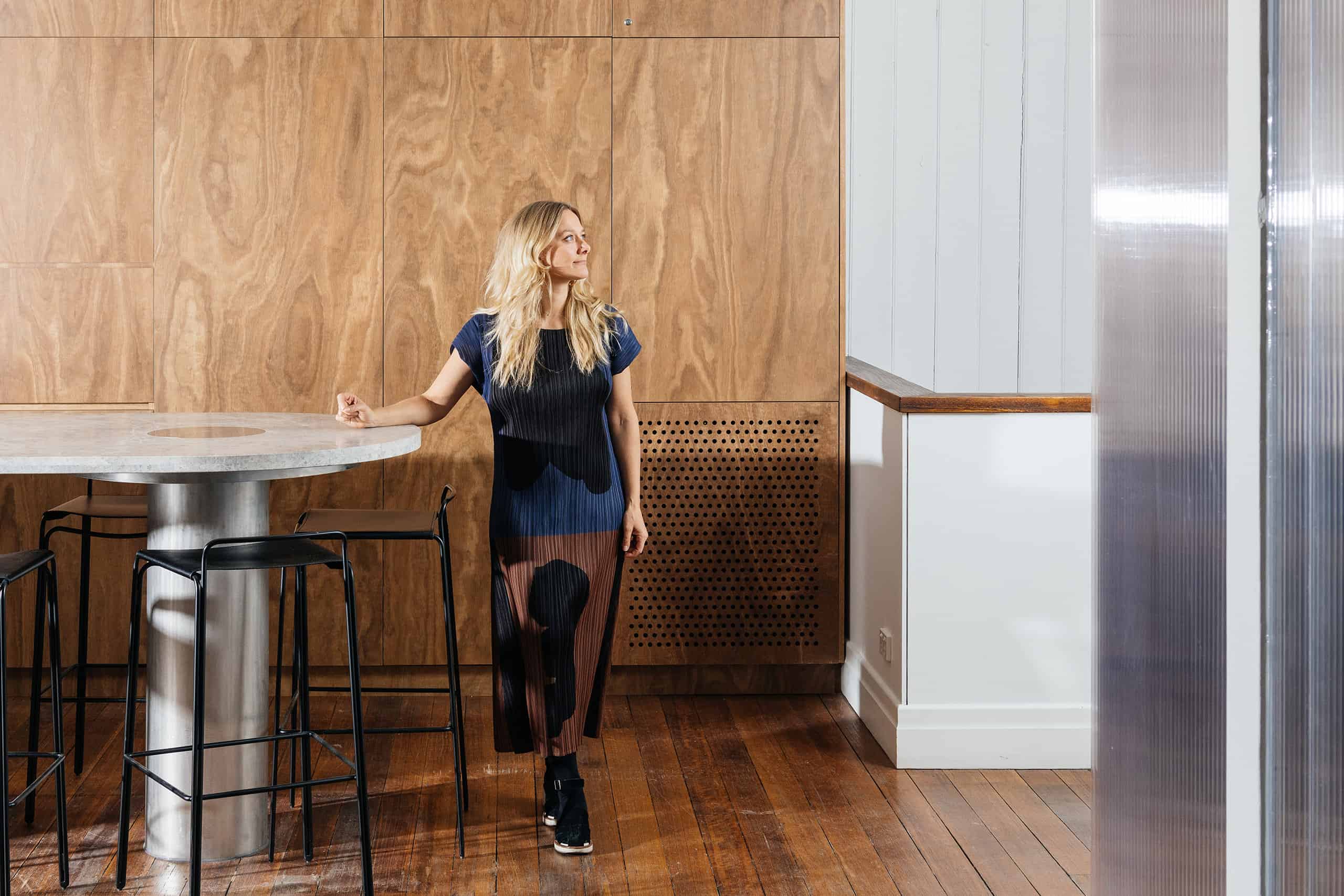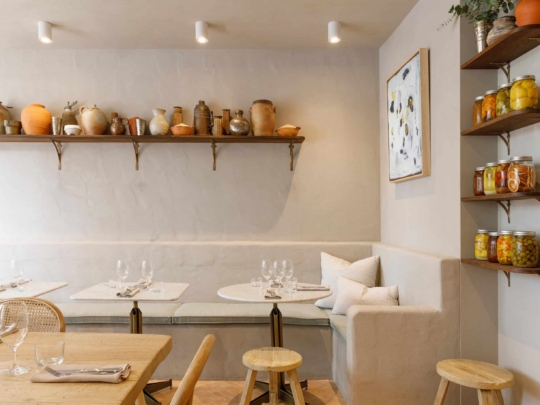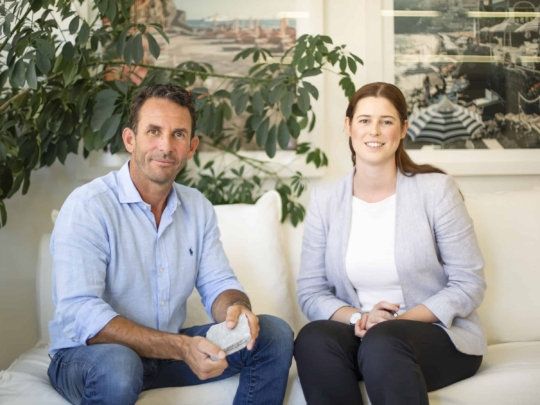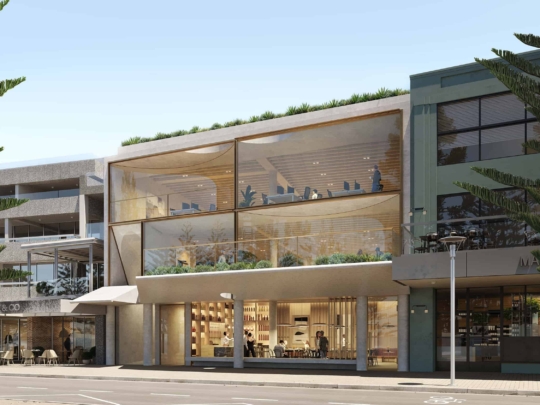
They may be one of our newest creative collaborators at Fortis. But Sydney-founded interior architecture and design practice Foolscap Studio has been gaining attention accolades, locally and internationally, since 2009. To learn more about their backstory and success, we sat down recently with Founder and Director, Adèle Winteridge.
Q—Can you tell us a little about Foolscap Studio please?
A—Foolscap Studio is a cross-disciplinary interior architecture and design practice with studios in Melbourne, Sydney and Perth. Our story began with the opening of the Sydney studio back in 2009. Since then, we’ve grown by shaping a dynamic process around the quality of user experience, where design becomes a tool for uplifting and enabling people to be their best. Over the past 14 years we have worked closely with local and international clients to embrace the possibility inherent in every project—with expertise spanning workplace, hospitality, retail, student living, mixed-use residential and public domains. Our work is characterised by a globally aware, yet locally relevant perspective that reflects ingenuity, design integrity and resourcefulness. Sustainability, lasting relevance and truly understanding our clients’ ambition are also integral to our work.
Q—How would you describe your underlying philosophy?
A—The ethos of Foolscap Studio is to develop places that bring people together and contribute to an environment’s identity and purpose. We see every project as an opportunity to explore the boundaries of what design can do for people, cities and our clients. We also take great care in crafting complete experiences—through our conceptual and technical ability. Our work is not defined by a particular aesthetic, but rather a deep investigation into narratives surrounding a client’s identity, their clients, the site and end-users, and the needs of the broader community. We are dedicated to producing work of the highest calibre in response to the specific vision, needs and identity of each project.
Q—What trends are you noticing at the moment?
A—Two trends spring to mind. The renaissance of the workplace and the desire for genuine, ambitious sustainability.
In our own workplace and coworking projects, it is about negotiating the decentralisation of work, by providing varied spaces that accommodate productive working, and design-led environments with incredible amenity so that staff and members feel rewarded and ‘earn’ their commute. Whole of life wellness has also been a driving factor for us recently, and one that has been drawn into focus post-Covid, with spaces that facilitate community and culture, as well as supporting mental and physical wellbeing.
As a studio, sustainability has always been at the forefront of our minds. Recently we are taking this attitude into overdrive on our projects. We are committing ourselves to support the local supply chain in Australia of our incredible manufacturers and makers. We are also actively looking for opportunities to promote circularity in materials use, as well as designing for disassembly and end-of-fitout life.
Q—What’s the most important stage of a project?
A—For us, it’s the first few stages of a project. We always strive to set projects up for success by creating a solid foundation of research, analysis, collaboration and trust with our clients. We explore key opportunities and translate holistic, achievable strategies into built outcomes. This process results in compelling ideas that, in turn, develop into rich concepts and create deeper connections between a client, the place and its community. We often collaborate with specialists in associated fields to add further depth to this process.
Q—We’re currently working on our first project together at South Steyne in Manly. What are some of things our two businesses share in common?
A—It has been a joy to work with Fortis and Durbach Block Jaggers (project architects) on the incredible site in Manly. With Fortis, we have shared values in an unwavering commitment to design, quality and challenging the team to push the boundaries to achieve the right outcome for the project. We are also very similar in our ambition to inject authenticity into interiors where the design feels at home in the building and in the wider context of the site. We have appreciated Fortis’ care and attention to materiality and detailing, and as clients they are making a remarkable contribution to cities by providing genuine, beautiful places that act as anchors for the surrounding neighbourhoods. These are impactful and meaningful projects that reach beyond the material look and feel of design, by activating place and culture.
Q—What does success look like at the end of a project?
A—We know we have succeeded when the spaces we have designed provide moments of joy and pride, not only for our clients, but for the building occupants—whether they be residents, staff, patrons, visitors, tourists or children. We love seeing spaces come alive with occupancy and observing how users in turn engage with the environment. The joy of design is reciprocal; whilst we strive to enrich a user’s life in some way, and the space itself also enlivens through occupancy, we thrive off the dynamic energy that is created upon completion of a project.
Foolscap Studio is an independent full-service design practice centered around built environment and interior architecture at all scales. Embracing the sense of adventure inherent to every project, Foolscap’s mission is to develop places and experiences that bring people together and contribute to a city’s identity. They see every project as an opportunity to explore the boundaries of what design can do for people, cities and our clients.


