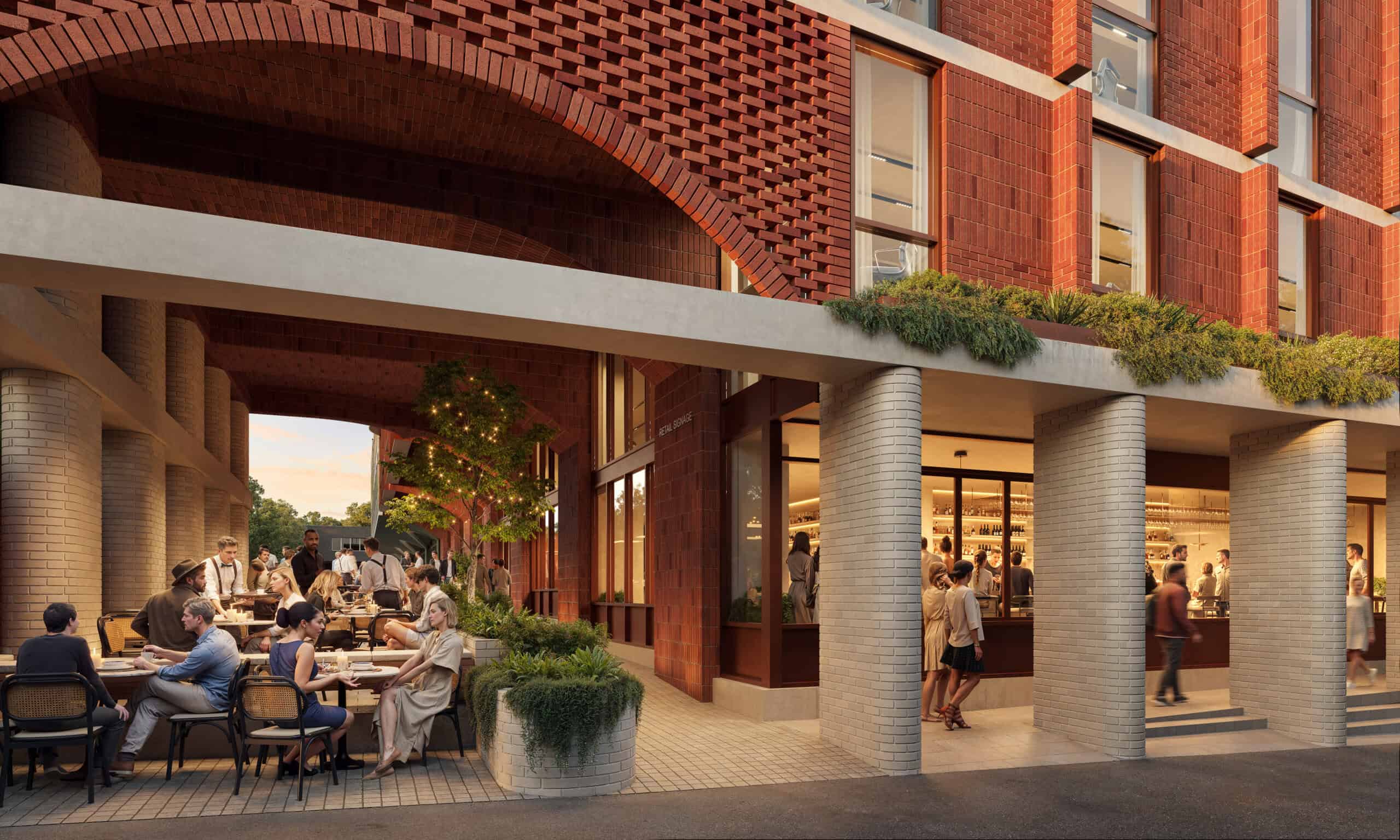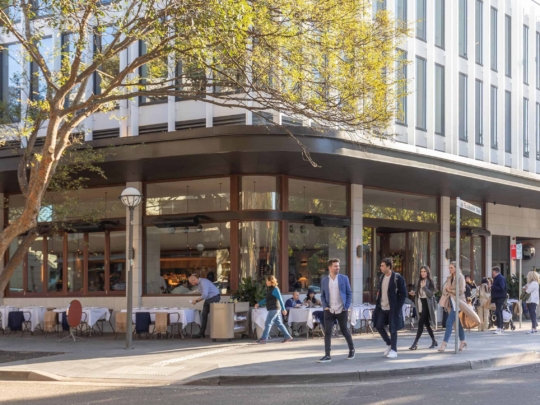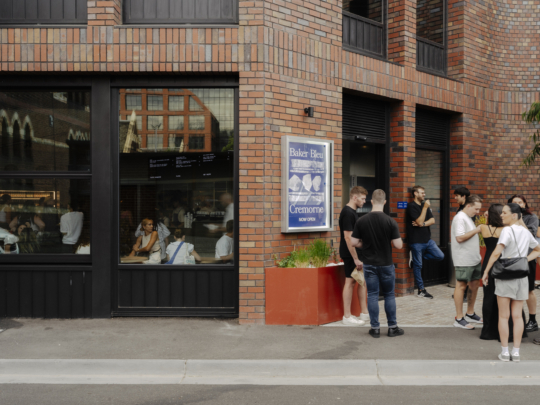
29 May 2025
Designed to reflect and enhance its local surroundings, the new precinct prioritises connection, community and elevated amenities. In partnership with Fortis, we explore what’s taking shape on the corner of Swan and Church streets.
These days, apartment living is no longer just about life within your own four walls; it’s about buying into urban ecosystems where community can thrive. Blending residential with retail, office and hospitality spaces, Richmond Square by Fortis offers a new take on inner-city life.
Expected to be completed next year, the mixed-use offering is currently under construction. Nestled right behind the corner of Swan Street and Church Street, the design connects two residential buildings that are home to one-, two- and three-bedroom luxury apartments. The residences will be situated above boutique stores, restaurants and commercial spaces, all within a layered laneway precinct.
“We actually started with two separate buildings, so they were able to develop their own individual language,” Beau Fulwood, the Project Architect and Director at SJB, tells Broadsheet. “We took inspiration from the materiality and aesthetics of the area – Richmond’s quite an eclectic melting pot of architectural styles.”
The design process began with the east-side building, Wiltshire House. Taking inspiration from corner pubs and milk bars around Richmond, the ground level and first two floors are clad in glazed green tiles. Above that, as the building transitions into residential levels, it features curved concrete in calming white.
Next door, west-side building Carmine House takes inspiration from Richmond’s well-known red brick warehouses, contrasting the bright green of its sister building. “It was a great opportunity to actually create two buildings that look like they were designed at different times,” Fulwood shares.
Inside the residential floors, there’s emphasis on light and space, he says. “The residences start at level three, so you’re up in the air, clear of the other buildings, with views out in every direction.” Adding to the calming atmosphere, the interiors will feature quiet, consistent palettes of warm timber and natural stone.
Richmond Square has been designed to offer a balanced inner-city lifestyle, where greenery and open-air spaces complement the urban surroundings. On the ground floor, the footpath has been widened to make way for new trees and more space to stroll. And when considering the levels above, every opportunity was taken to add edge planting around the buildings. Residents will find their own urban oasis, with both buildings featuring private rooftop gardens that offer panoramic views of Melbourne.
Each building has unique amenities on offer. At Carmine House, you’ll find a bookable dining room, an outdoor pizza oven and a terraced picnic lawn that create the ultimate backdrop for gatherings with friends and family. There are also productive gardens with herbs to be picked and used. At Wiltshire House, in addition to outdoor dining spaces, there’s a yoga terrace with a sauna that creates a generous wellness space with cityscape vistas. Residents can also access thoughtfully designed washing facilities, which includes a shower connected to the sauna.
While the amenities above ground are a major drawcard, just as much thought has gone into what’s happening at street level. Stores, cafes and restaurants are spread across interconnected laneways, creating a hub for Richmond locals and visitors alike. Whether you’re grabbing a morning coffee, meeting a friend for dinner or just passing through, the precinct is designed to bring people together throughout the day.
Although the specifics are still under wraps, it’s anticipated that these spaces will feel like a destination in their own right, says Fulwood. “Residents will be immersed in the vibrant hospitality precinct as they’re coming and going from their apartments. There’s a lot of activity and a vibe going on.” It’s a formula Fortis has also delivered at its 65 Dover development, where the refined dining and retail offering have helped build a lifestyle hub in the heart of Cremorne.


