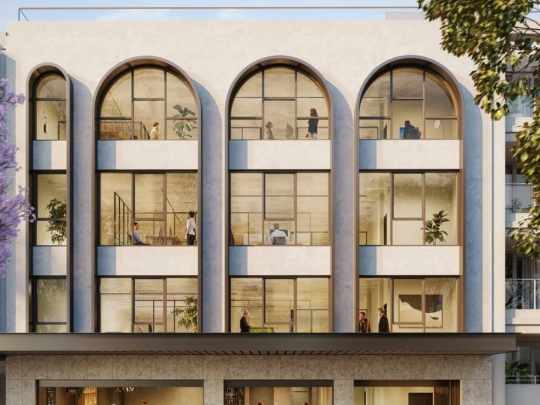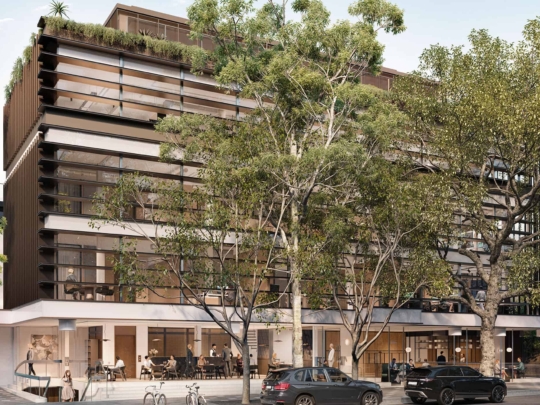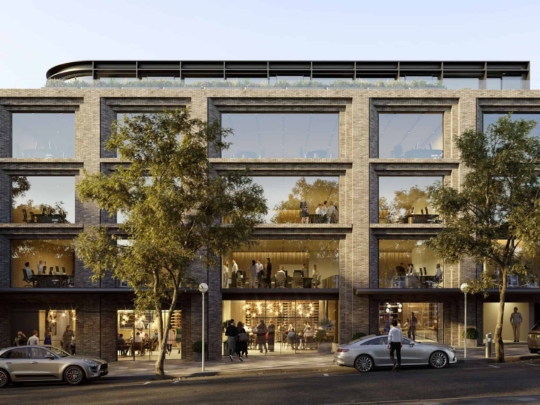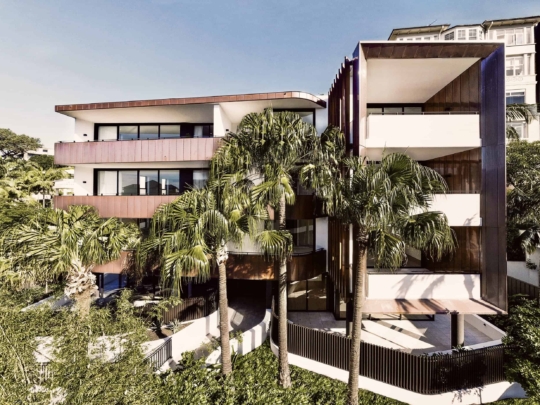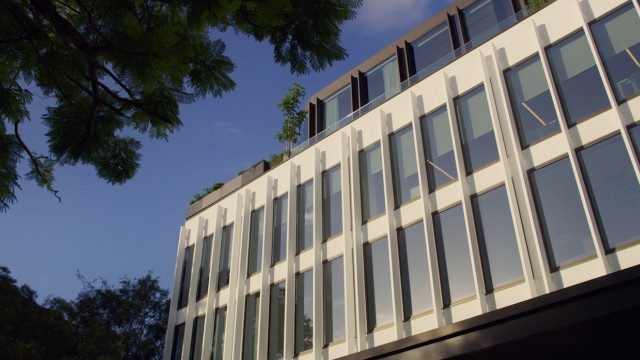
30-36 Bay Street, Double Bay, NSW
Completed 100% leased / Commercial
Recently winning the Urban Taskforce award for Commercial Development for 2022, Pallas House Double Bay has a nod to its architectural heritage and is focused firmly on the future. Fortis has reimagined a prominent corner address in Double Bay. Just four kilometres from the CBD, Pallas House blends an iconic harbourside location with all the conveniences of the city.
Now complete, this is the new headquarters for Fortis and Pallas Capital.
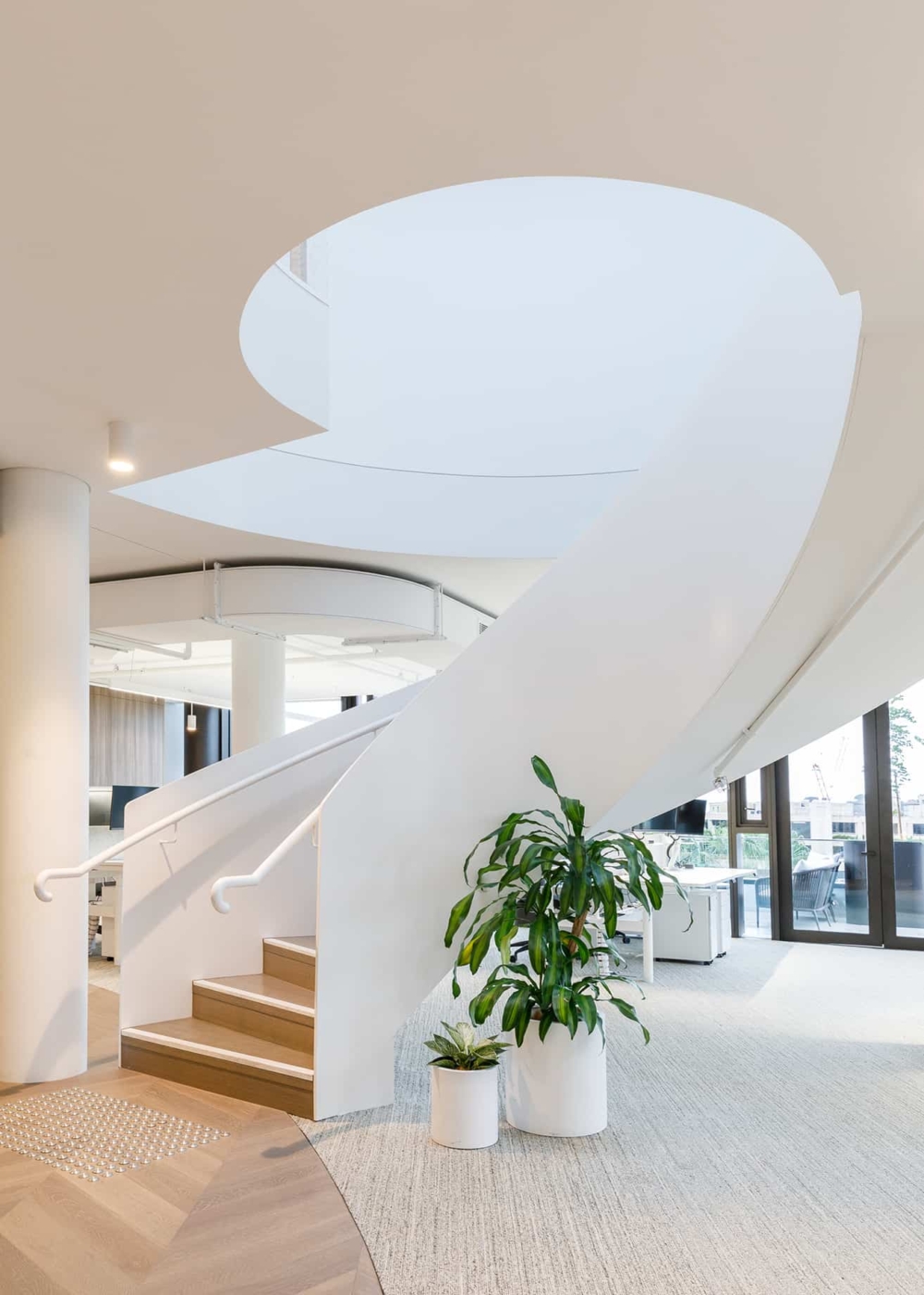
The site
In mid-2019, we acquired a prominent corner site in the heart of Double Bay on the leafy crossroads of Guilfoyle Avenue and Bay Street. Close to local parks, shopping and barely 300 metres from the Sydney Harbour foreshore, the site will house 2,300sqm of A-Grade commercial space across four upper levels, serviced by a boutique food and beverage precinct on the tree-lined streets below.
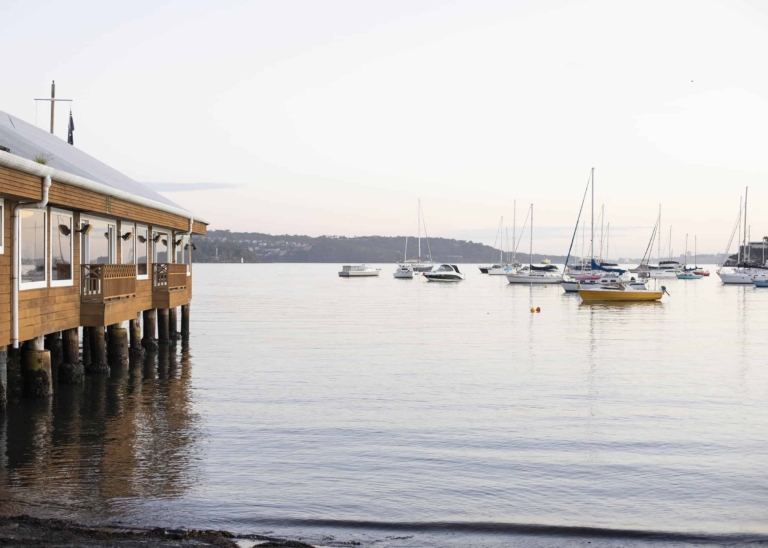
A watershed project in Sydney’s Eastern Suburbs, Pallas House was the first critical pillar in an ambitious strategy to revitalise the flagging commercial and retail fortunes of Double Bay village.
Take a look at our completed portfolio video which details the story of our beautiful Sydney headquarters from the initial design to final completion.
-
Investment in refurbishment
$12m -
Total building floor area
2,300m² -
Waste diverted from landfill
95% -
Completion date
Q2 2021
Opportunity
100% pre-leased prior to completion in May 2021, we’re thrilled to be able to call Pallas House our Sydney headquarters.
Commercial tenants benefit from sweeping 600sqm+ floor plates, and unobstructed views across Guilfoyle Park and Sydney Harbour.
As you enter from the buzz of Bay Street, food and beverage retailers such as Neil Perry’s first ever solo restaurant, Margaret, is located on the ground floor as well as the first Sydney outpost of Melbourne’s Baker Bleu.
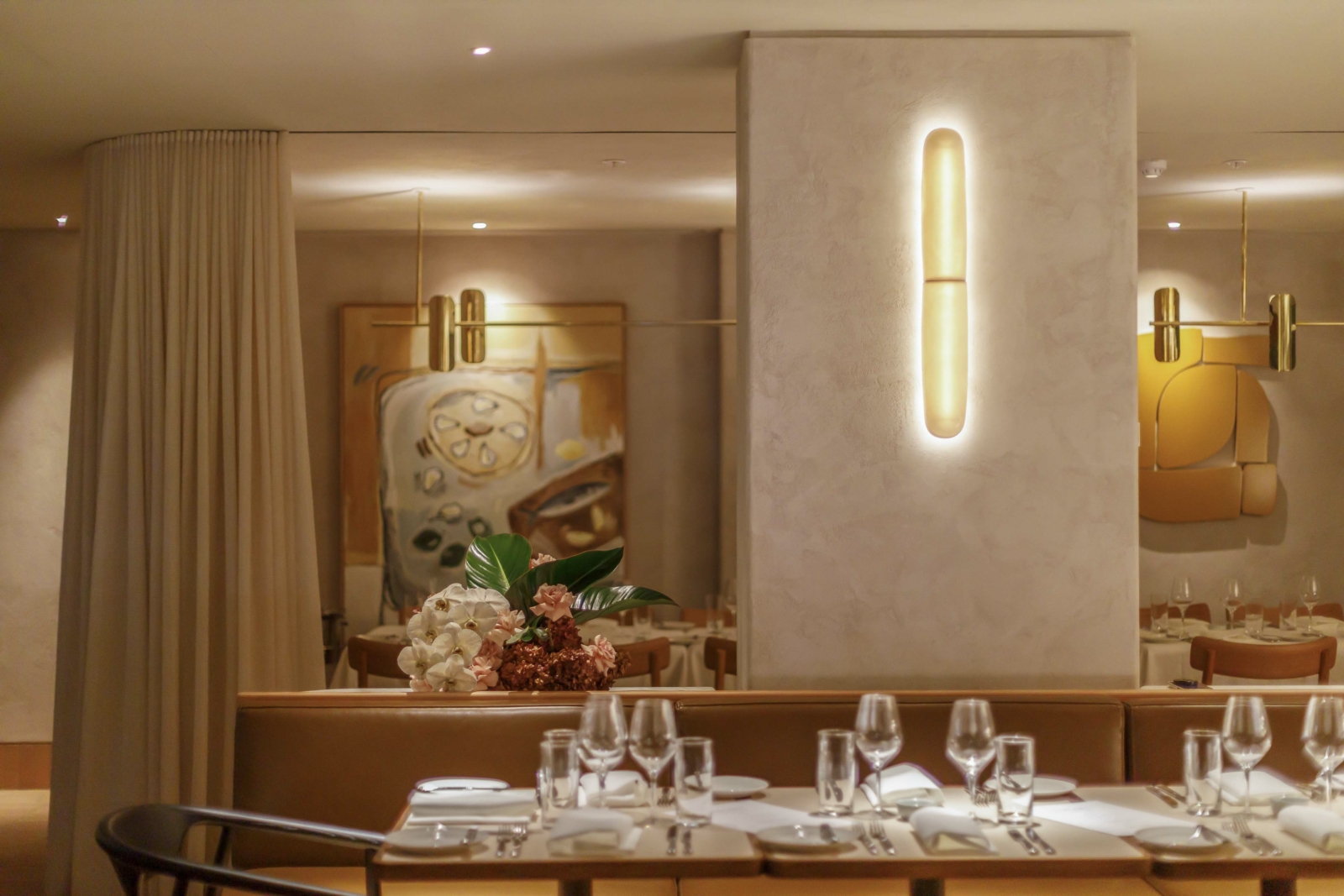
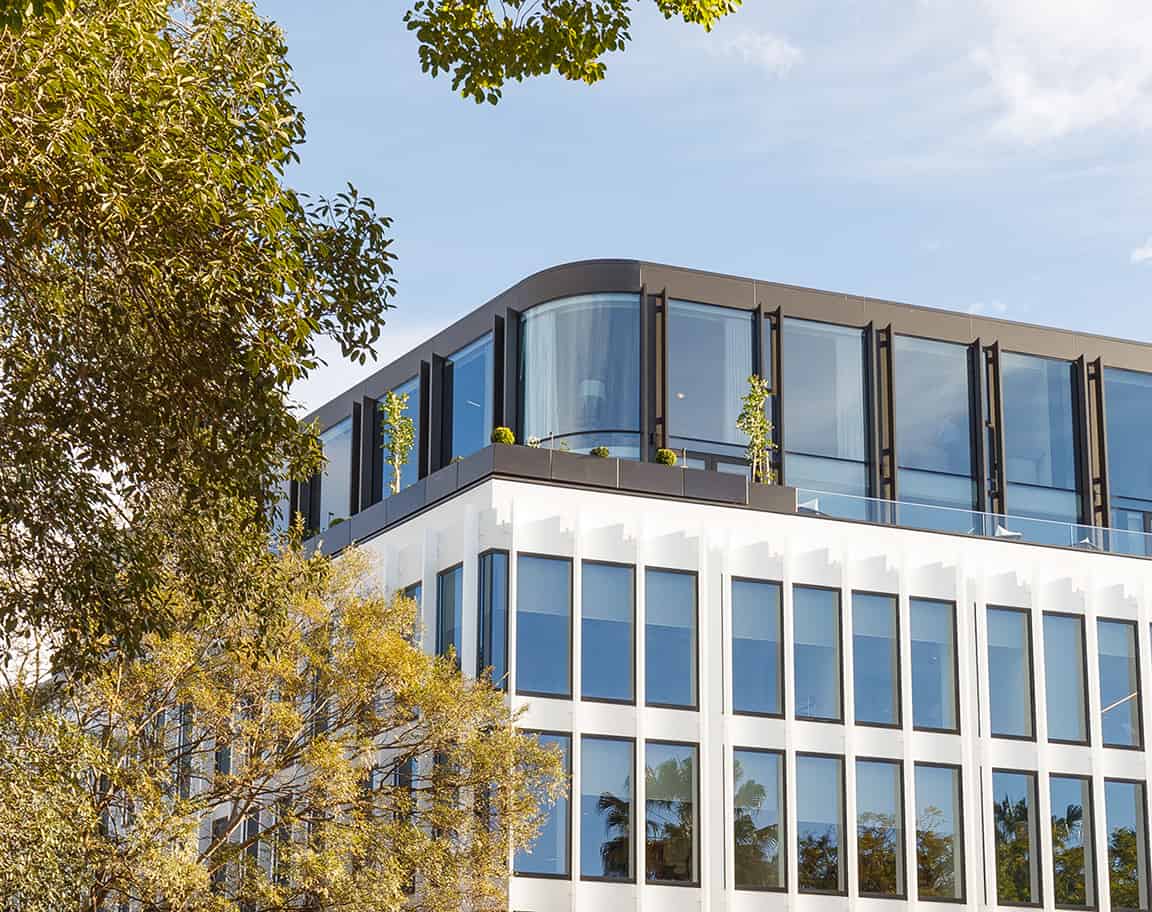
“The outdoor dining area takes full advantage of the generous indoor/outdoor aspect. Here, a verdant climber weaves itself around an open pergola structure, creating a relaxed atmosphere for long lunches or after-work drinks.”
— Anthony Wyer, Wyer & Co.
Design
The architectural vision for Pallas House is shaped by the future, but tremendous care has been taken to retain the heritage aesthetic and form of the original building. Reimagined by architects, Lawton Hurley, with landscaping by Wyer & Co, the design evolution pays respect to the existing structure and its distinctive architectural façade, whilst significantly enhancing the building’s internal capacity and amenity with the addition of two commercial levels on the upper floors.
Partners
Pallas House Sydney is a creative collaboration between Fortis, architects Lawton Hurley interior fit-out specialists, Siren Design, with landscaping by Wyer & Co. With construction managed by our long-term partners Lords Group.
Proudly funded by Pallas Capital.
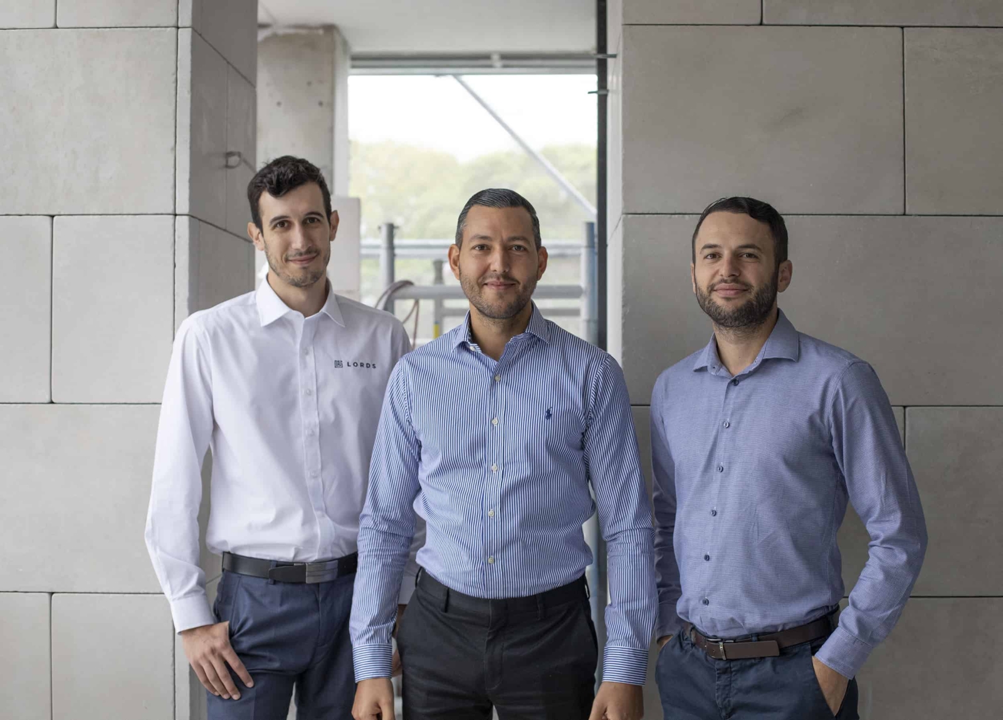



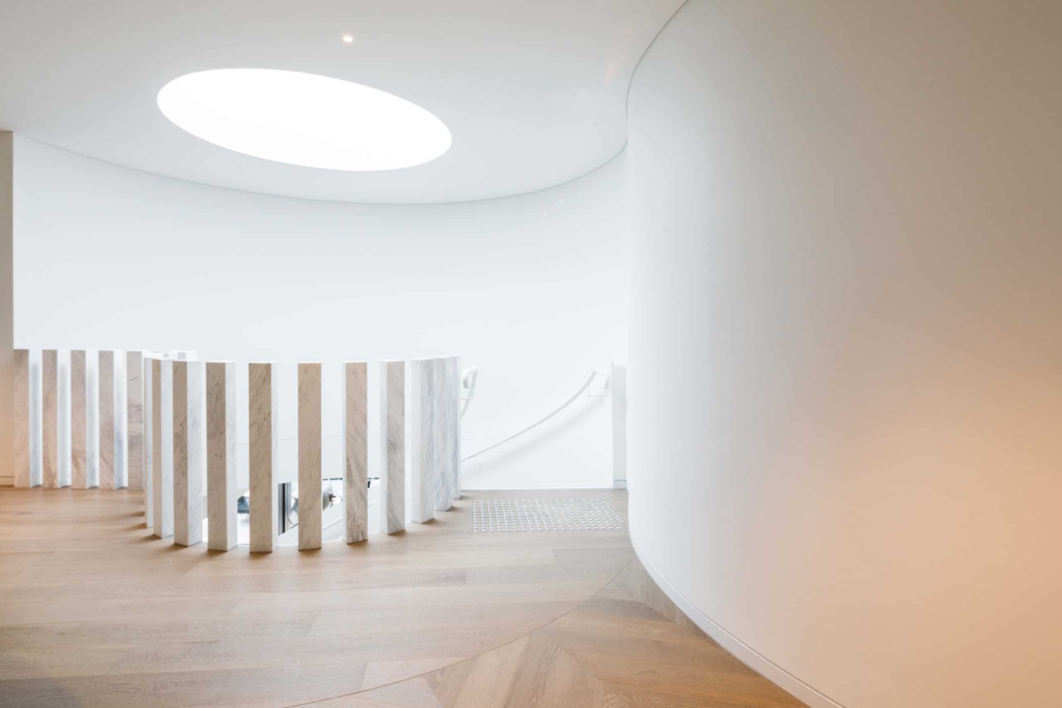

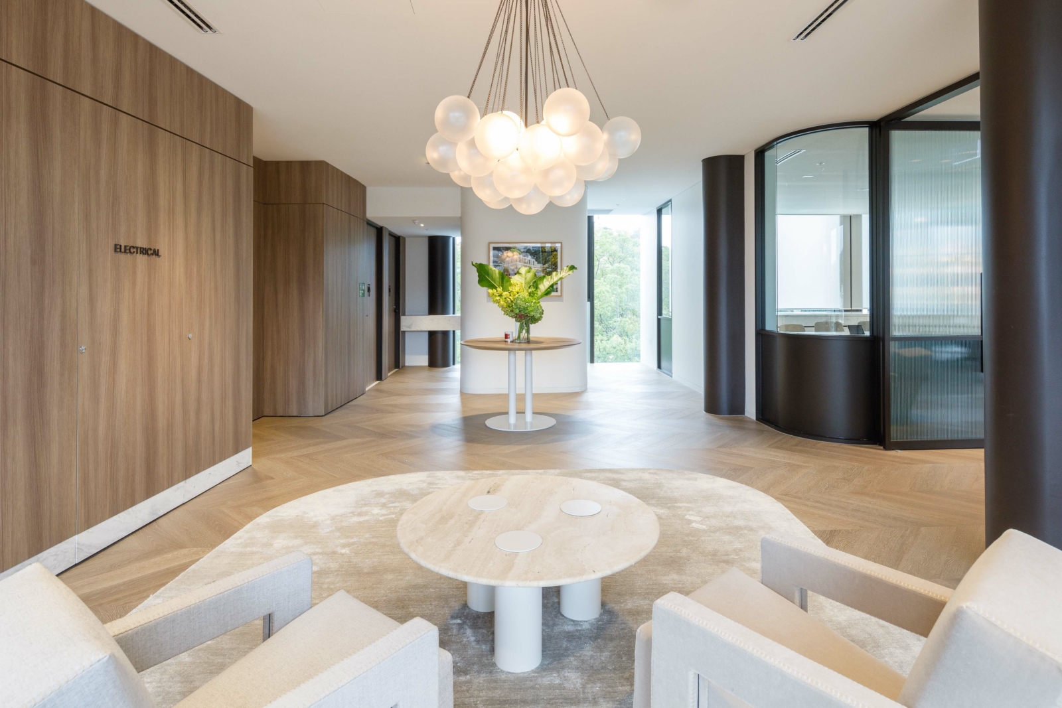

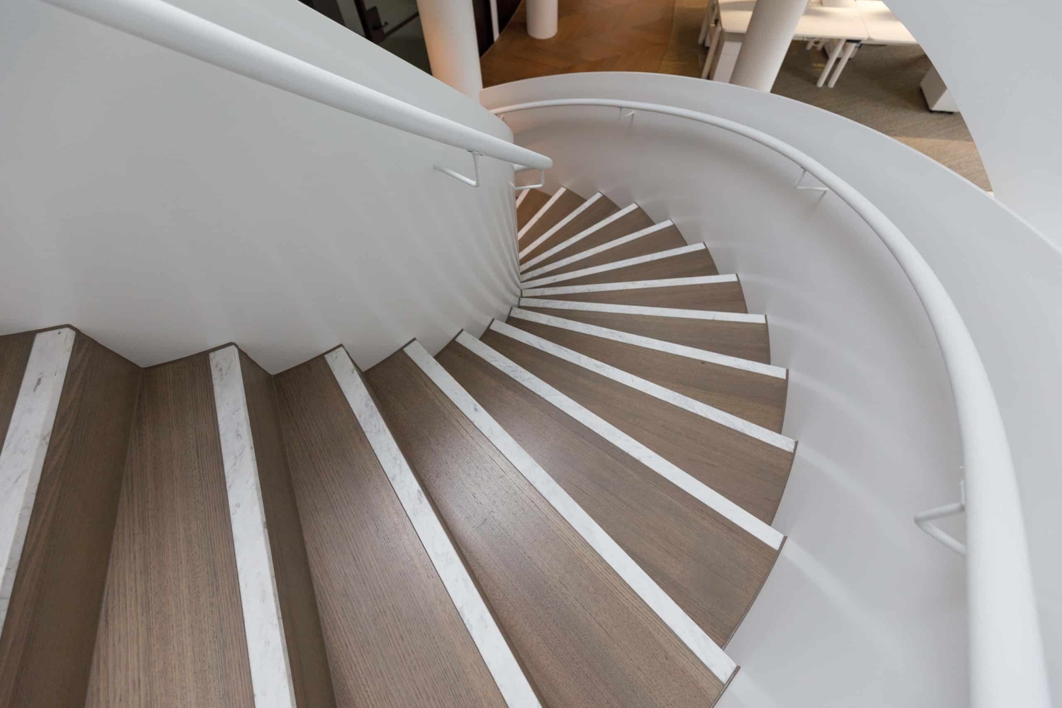


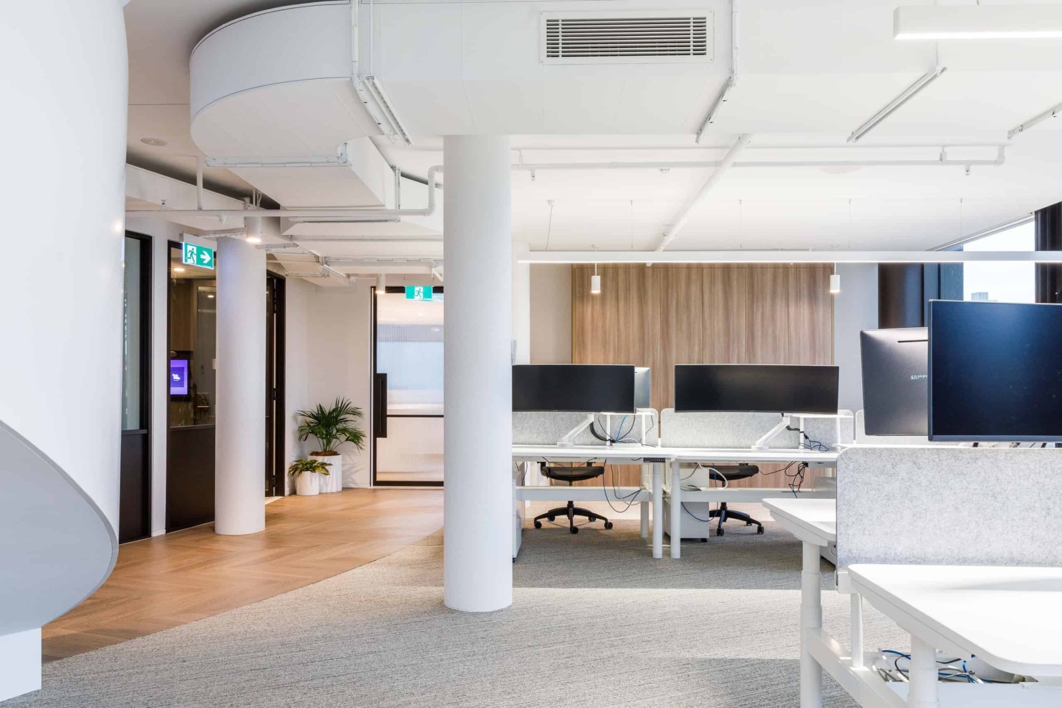
Nearby amenities
- 1Royal Oak Hotel
- 2The Cosmopolitan
- 3Matteo
- 4Shelter
- 5Steyne Park
- 6Double Bay Wharf
- 1Edgecliff Station
- 2Cranbrook School
- 3Seven Shillings Beach
- 4The Lord Dudley
- 5Chiswick
- 1Yarranabbe Park
- 2The Boathouse Rose Bay
- 3Bar M
- 4Royal Motor Yacht Club
- 5Westfield Bondi Junction
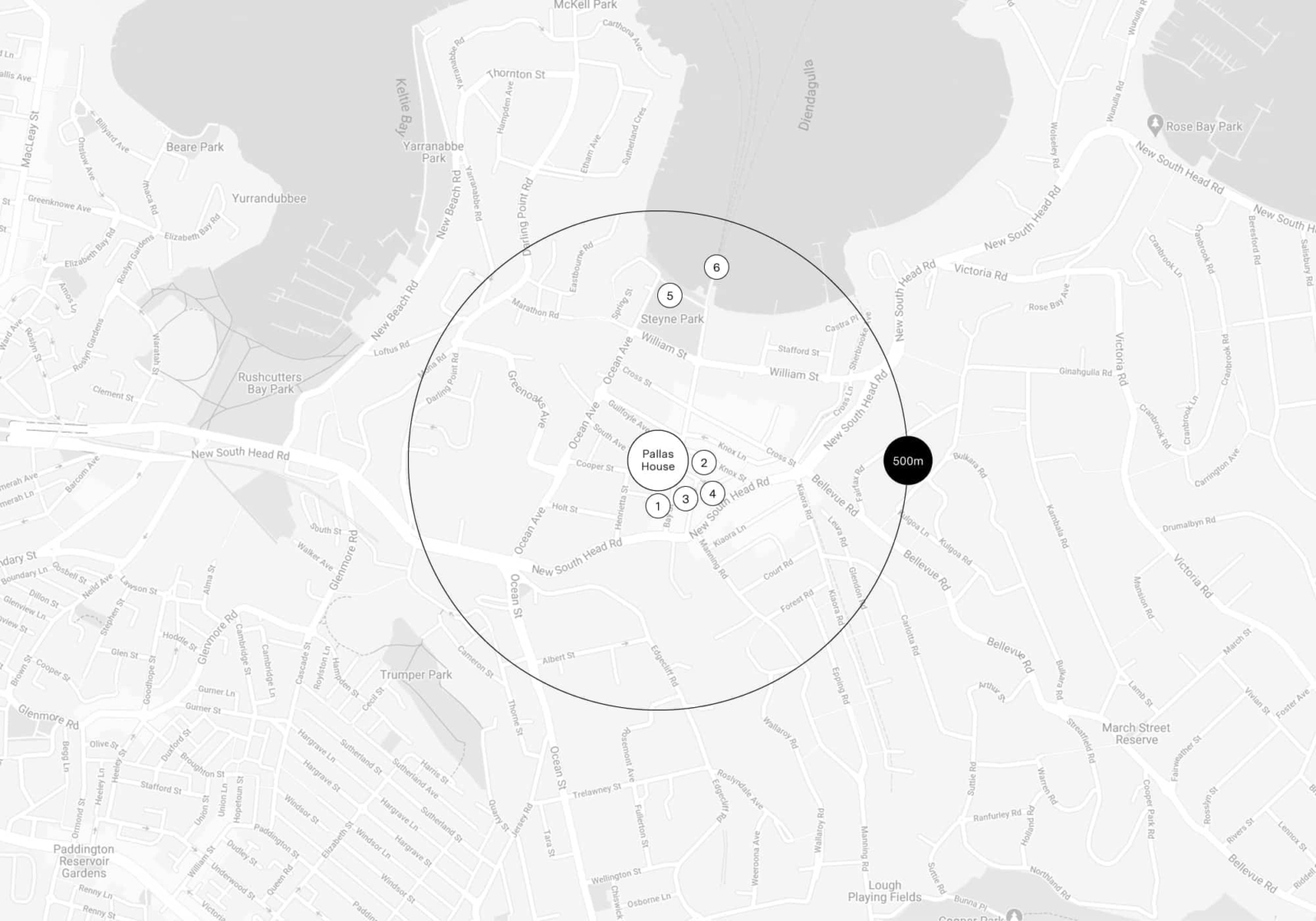
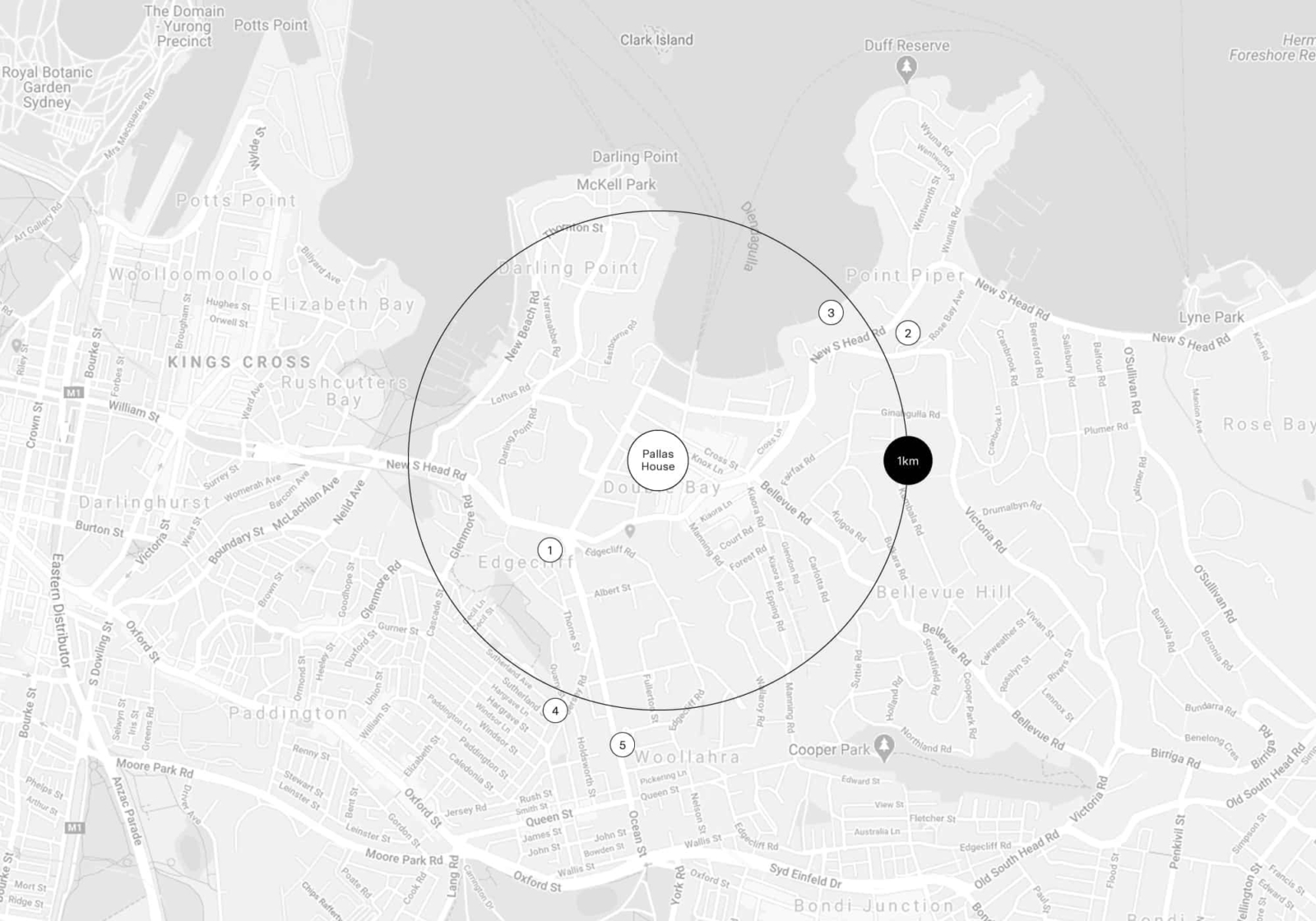
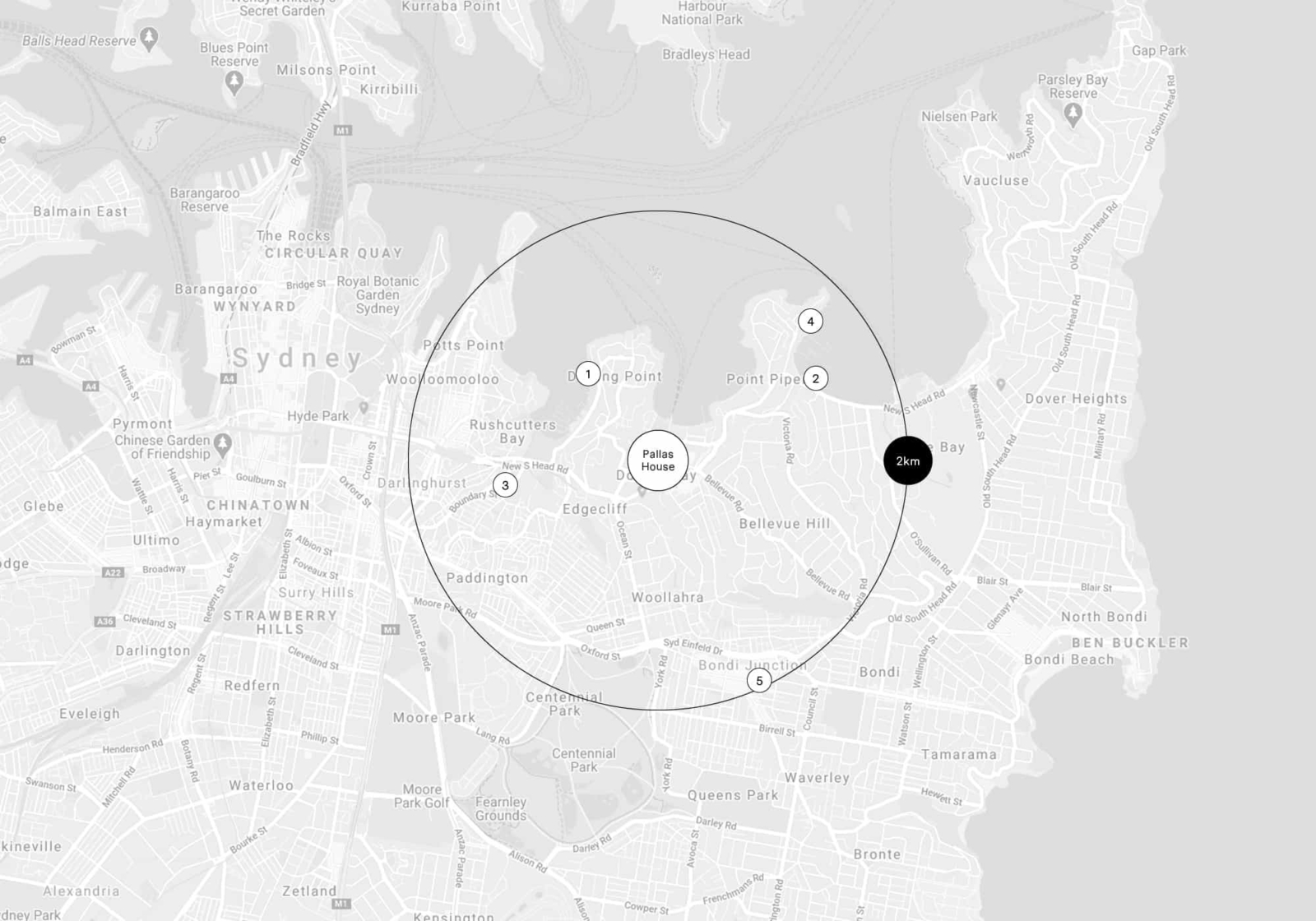
Pallas House Sydney is 100% leased. For upcoming commercial leasing opportunities please call Matthew Barakat on 0447 944 100, or enter your details below and he will get in touch.
