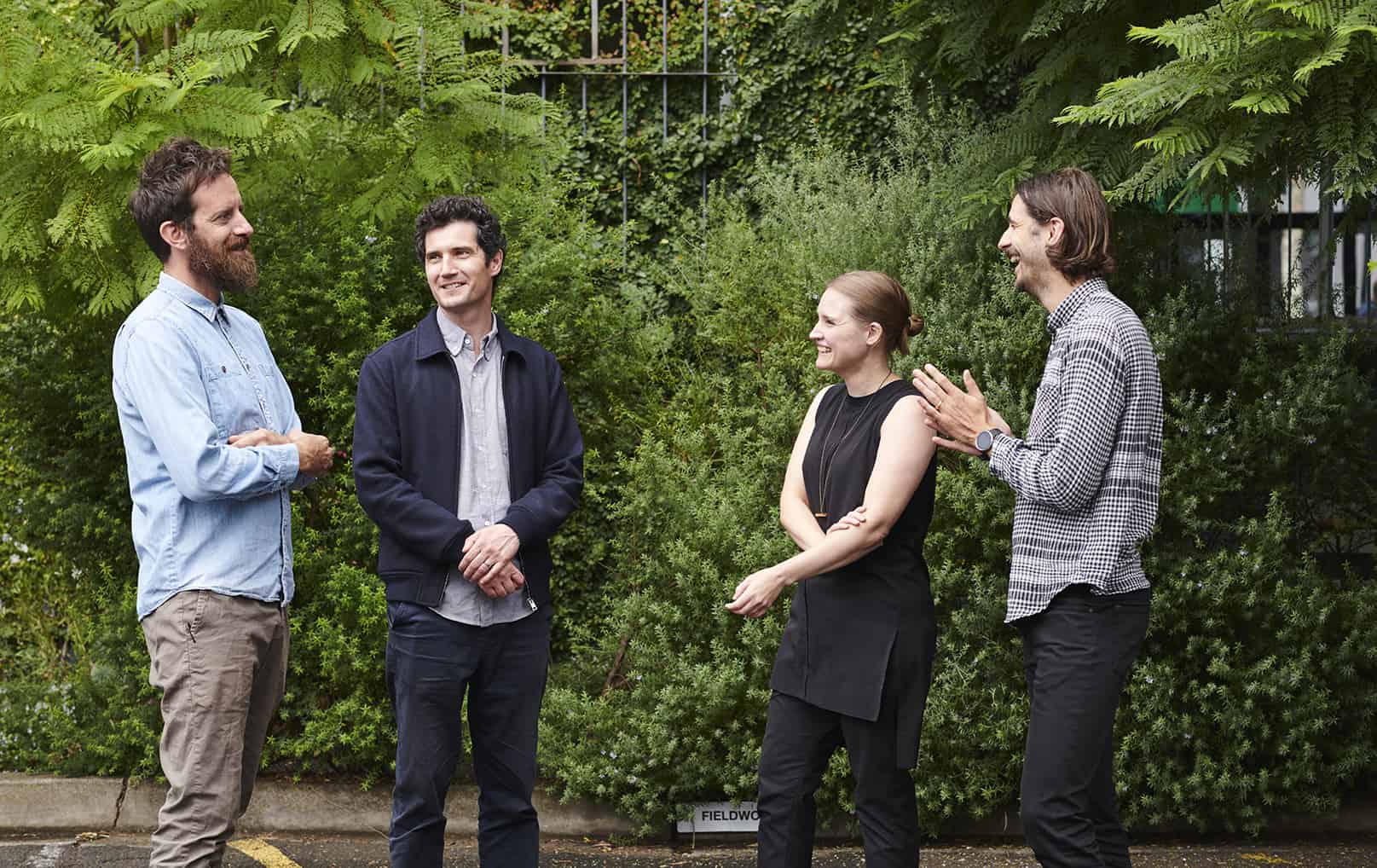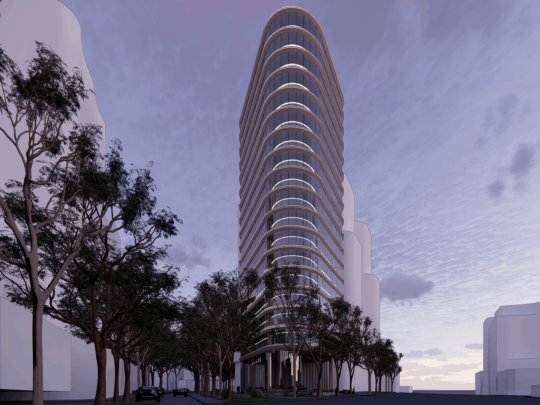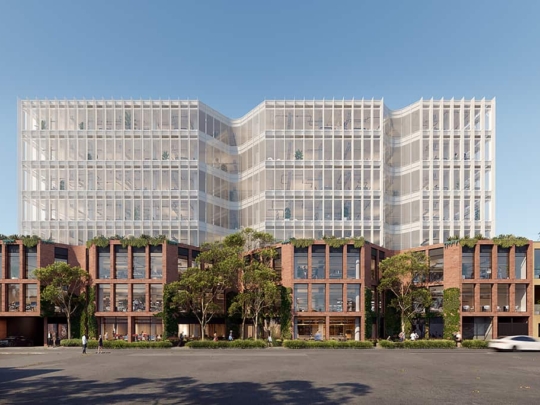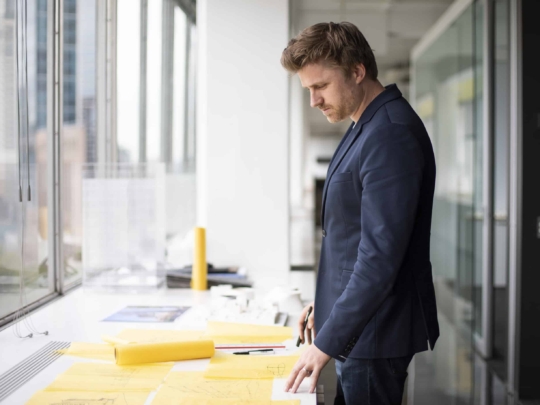
For the best part of a decade, architecture and design studio Fieldwork has been shaping urban spaces for some of Melbourne’s most celebrated addresses. Their visionary projects span everything from housing and workplaces, to education and art. Two of their newest commercial collaborations currently see the Fieldwork team partnering with Fortis at 65-81 Dover Street in Cremorne and 34 Eastern Road in South Melbourne. To find out more about their award-winning approach, we caught up with Associate Architect, Tim Brooks.
Q—Tim, can you tell us a little about Fieldwork please?
A—We’re an award-winning Melbourne-based architecture and interior design studio founded in 2013. Over the past eight years, we’ve grown into a team of more than 25 practitioners from diverse cultures and expertise spanning the fields of architecture, commerce, design, urbanism, publishing and art.
Q—How would you describe your design philosophy?
A—We see architecture as a social and civic practice. From our homes to our schools, from our workplaces to our creative and civic spaces, we all engage with architecture on a daily basis. We believe architecture is a sensitive, spatial practice from which the entirety of life unfolds. We practice architecture that is agile and enduring, poetic and pragmatic, precise and optimistic. Our work is sensitive to the evolving needs of its inhabitants within a shifting local and global context.
Q—What trends are you noticing at the moment?
A—The way we live and work has been dramatically altered in the last year and a half. Businesses have taken a great leap towards flexible and remote work. While we have all developed new skills and adapted to the times, we are also increasingly aware of the importance of connection and human contact. The office is no longer merely a location for work to occur, but needs to provide spaces for collaboration, social engagement and represent the workplace’s culture and identity. This focuses design on the individual and their needs, and creates exciting opportunities to provide an enlarged idea of the amenities a workplace can provide.
Q—What’s the most important stage of a project?
A—So many of the fundamental decisions made at the start of a project directly impact the day-to-day lives of the occupant. Considerations like access to light, ventilation, views, shading and glare will significantly impact the lived experience of the building. During this initial period, we can also ensure the building will be a good neighbour to the local community, and develop methods in which the project can make positive gestures to the street—at pedestrian scale, but also at a macro level to the suburb and city. Of course, the hard work always continues throughout the project as we work with our collaborators to ensure the vision becomes a reality.
Q—We’re about to collaborate on our first major projects together. What are you most excited about?
A—Fortis has a strong emphasis on thinking about the end user and their needs. This marries perfectly with our own interests in providing enduring architecture which positively contributes to the community—not just at handover, but for years to come. Conversations with the Fortis team always push our thinking, and we feel comfortable suggesting bold ideas to produce exciting outcomes.
Q—At the end of a project, what does success look like?
A—Our aim is for all parties—developer, design team and occupants—to have a sense of pride in the building and know we have produced a project which will continue to positively impact our community and environment into the future.
Guided by the belief that good architecture starts with deep listening, Fieldwork is passionate about creating active projects that shape—and are shaped by—social, political, aesthetic, emotional and economic forces. Since first opening their doors in 2013, they have forged a strong reputation for their work across multi-residential housing, workplace design, education and spaces for the making and presentation of contemporary art. They apply rigorous thinking to every brief and a richly collaborative design process that involves clients, community stakeholders and future inhabitants.


