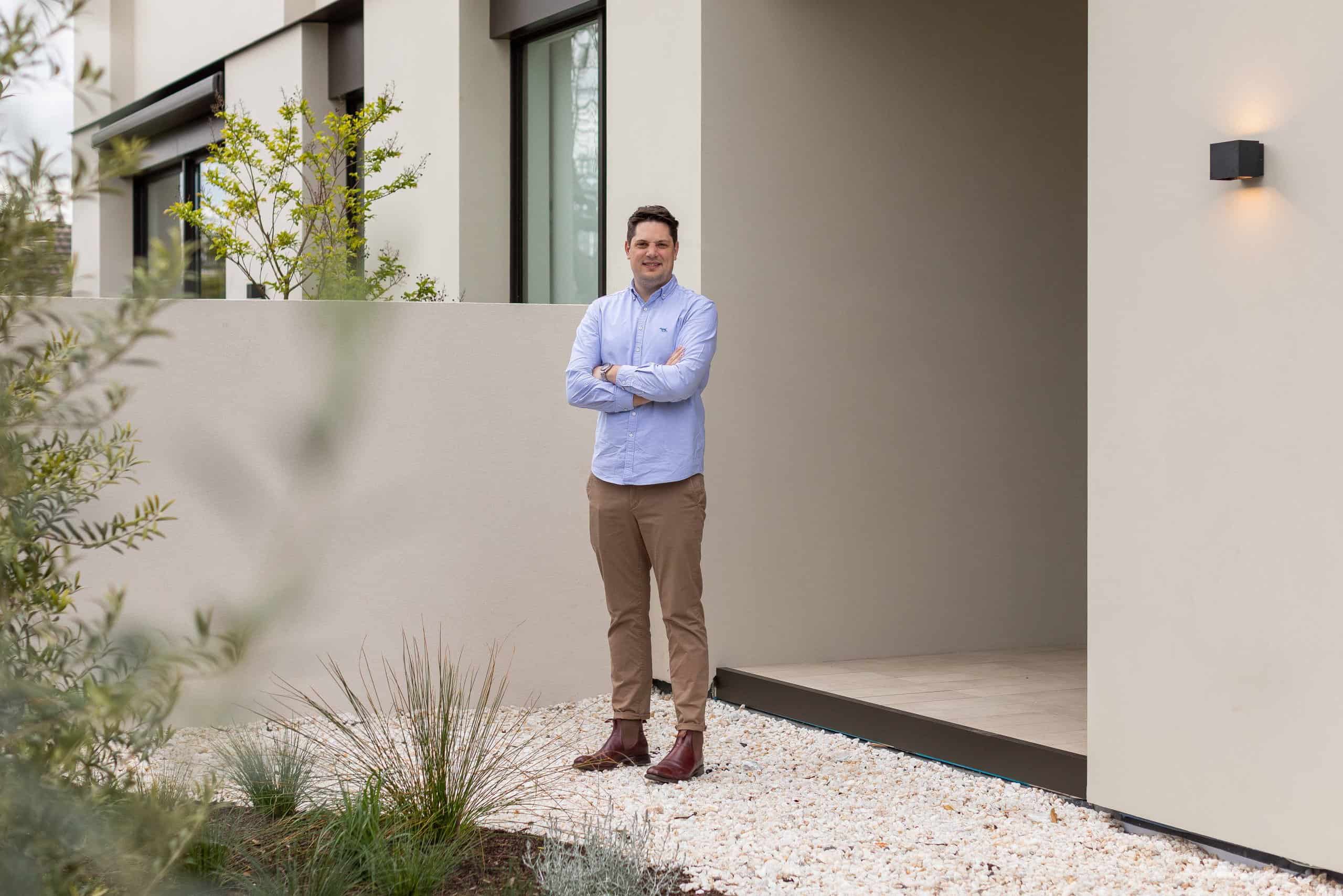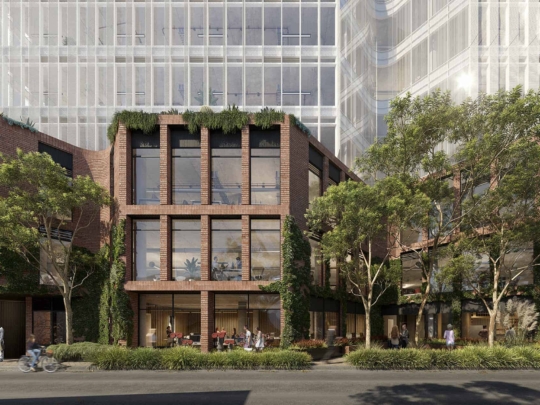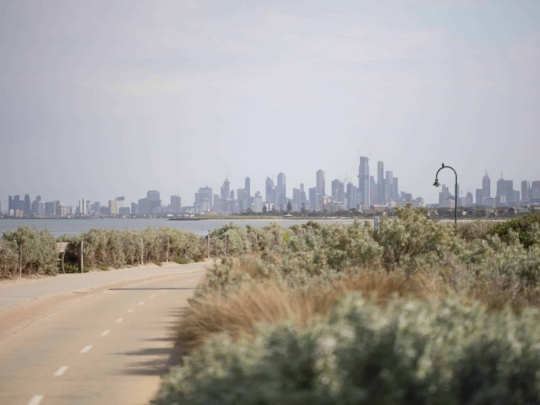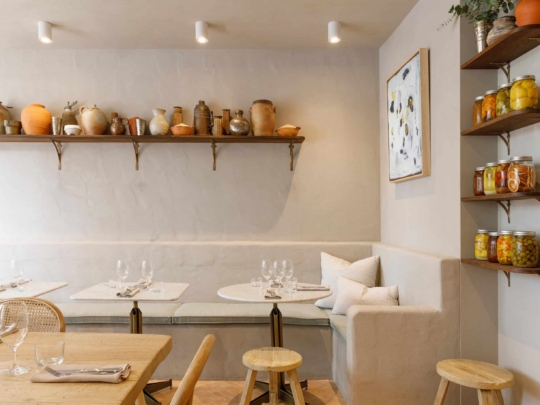
Close+Coveted. Elegant+Effortless. Detailed+Distinctive. All of these expressions come to mind, and so much more, when attempting to describe our recently-completely residential masterpiece in bayside Melbourne, Pillar+Tide.
This enchanting project has been a huge part of my life for the past three years. I know I’m not alone when I say it’s so satisfying to see something that began as a creative spark, a little idea on a piece of paper, blossoming into magnificent real-world fruition. Sixteen contemporary and timeless residences. Nestled just a short stroll from Melbourne’s historic Brighton Beach waterfront. The reality, is even more wonderful than we ever dared to dream.
A site like no other.
The perfect project always—and I really do mean, always—begins with the perfect site. That’s precisely what we found on the corner of Male and Black Streets. What’s not to like? Brighton continues to be one of Melbourne’s premier suburbs, an incredibly desirable place to live. With its central location, close to the famous beach baths and boxes, Pillar+Tide ticks every box when considering a potential site.
Something we always look for at Fortis is a high ‘walkability’ score. On that count, Pillar+Tide really is in rarefied air, barely 100 metres from the buzzing Church Street retail strip, 200 metres from Middle Brighton Station, and the glistening waters of Port Philip Bay not much further. It also commands a prominent location on two of the most well-known streets in Brighton. Together, this all provided the perfect canvas to create a series of unique residences in an unrepeatable position. Now, with our owners moving into their new homes, I really think we’ve achieved that.
Labour of love.
One thing I’ve learned over the years is that great things rarely come easily. This was certainly the case with Pillar+Tide. The journey was a real labour of love for the Fortis team. The development of the design alone went through multiple iterations before, ultimately, arriving at an incredible outcome with 16 bespoke and truly individual residences.
From the very beginning, our unwavering focus was attention to detail, and we maintained this all the way through. Inside and out, Pillar+Tide meets—and frequently exceeds—all purchaser expectations in a hugely discerning market such as Brighton. The elegant use of natural stone. Soaring three-metre-plus ceilings. Full-height glazing offers an abundance of natural light. Soaring joinery to the ceiling. Even the private lockup garages with all their extra space for storage, workbenches or whatever the resident needs. These are all standouts. But, to me, it’s the uniqueness of each individually-designed home that truly sets Pillar+Tide apart. No two residences are the same. They all have their own nuances, their own character. Yes, the design is bold, yet it also allows residents the freedom to add their own individual touches. The best of all worlds.
Shared vision.
As we always do, Fortis placed a huge emphasis on collaboration in the delivery of Pillar+Tide. It was a personal privilege to work with some of Melbourne’s most acclaimed creative and construction minds, headlined by Carr—one of Australia’s leading architectural firms—who share our passion for uncompromising quality and attention to detail.
The team at Carr just brought the most wonderful ability to consider the lives of future residents when designing each residence. The result was hotel-like master suites located separately to the second and third bedrooms, seamlessly-integrated internal and external living areas, full-height joinery throughout providing endless storage options, and more.
Carr was also closely aligned with our vision to retain as many of the site’s mature existing trees as possible. The architectural evolution always embraced this, delivering a bold and impressive addition to Brighton which, at the same time, blends effortlessly into its surroundings amongst the existing streetscape and heritage homes.
Detail-driven delivery.
The other real delight for me was seeing the creative vision, and all the associated planning, come to life beautifully during the construction phase. Pillar+Tide marked the sixth collaboration between Fortis and Cobild, and I think it’s fair to say we really hit our collective stride on this project. The value of working with a trusted construction partner like Cobild is just so evident in the quality achieved on-site. The whole team at Cobild had an unflinching commitment to delivering every element to the standards set down by both Fortis and Carr. They absolutely nailed it.
In terms of the all-important landscaping palette, we worked hand-in-hand with Acre to create the most wonderful blend of natives and exotics, peppered in and around each residence. Along the journey, we were also able to triple the size of most plantings creating the feel of a delightfully-established natural setting on completion.
Three wonderful years.
Looking back, the development of Pillar+Tide has been such a special time in my professional life. I was personally involved with every single aspect of the project—from pre-town planning sketches and workshops with Carr, to standing in Signorino’s Altona workshop and individually selecting each piece of stone to be used—before finally having the pleasure of personally walking each new owner through their home for the first time. Seeing the excitement and joy on their faces really justifies the labour over the past three years. It’s a reminder of why we do this. It will live with me forever.
(And it makes me want to do this again and again and again—so, what’s next?)
Nick Van Leeuwen
Associate Director


